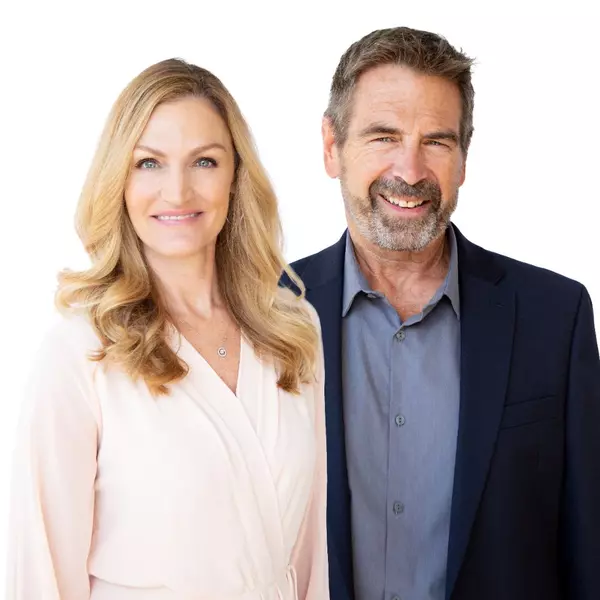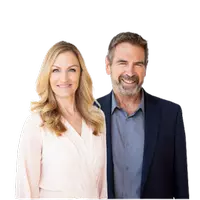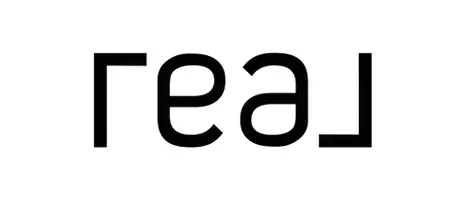$1,985,000
$2,089,000
5.0%For more information regarding the value of a property, please contact us for a free consultation.
19292 Jasper Hill Road Lake Forest, CA 92679
5 Beds
5 Baths
3,750 SqFt
Key Details
Sold Price $1,985,000
Property Type Single Family Home
Sub Type Single Family Residence
Listing Status Sold
Purchase Type For Sale
Square Footage 3,750 sqft
Price per Sqft $529
Subdivision Crestmont
MLS Listing ID OC-25042267
Sold Date 05/05/25
Bedrooms 5
Full Baths 5
HOA Fees $160/mo
Year Built 1992
Lot Size 7,500 Sqft
Property Sub-Type Single Family Residence
Property Description
Welcome to the unmatched value of 19292 Jasper Hill, a spacious and beautifully designed pool home nestled in scenic Portola Hills. This exceptional property offers the highest bed/bath count at this price in all South Orange County! Featuring up to 6 bedrooms, plus a large loft, and five full bathrooms - perfect for large families, multi-generational living, or those who simply enjoy ample space and privacy. In addition, this home has NO MELLO ROOS and a low HOA of just $160 per month, adding to its lowest cost ppsf & best value ranking of its kind. This gorgeous home features an open floorplan, chef's kitchen with built-in refrigerator + wine storage, luxe upgrades, hard wood floors, private pool & spa, exterior BBQ with dining area - along with a generous three car, (side by side, not tandem) garage that's also upgraded with epoxy and custom cabinetry. We're thrilled to offer this unmatched, extraordinary home for sale!
Location
State CA
County Orange
Area Ph - Portola Hills
Interior
Interior Features Cathedral Ceiling(s), Ceiling Fan(s), Ceramic Counters, Crown Molding, High Ceilings, Open Floorplan, Granite Counters, Kitchen Island
Heating Fireplace(s), Forced Air
Cooling Central Air
Flooring Tile, Wood
Fireplaces Type Family Room, Outside
Laundry Gas Dryer Hookup, Individual Room, Inside, Washer Hookup
Exterior
Exterior Feature Barbeque Private, Rain Gutters
Garage Spaces 3.0
Pool Private
Community Features Curbs, Foothills, Sidewalks, Street Lights, Suburban
View Y/N Yes
Building
Lot Description Sprinklers, Front Yard, Landscaped, Lawn, Sprinklers In Front, Sprinklers In Rear, 0-1 Unit/Acre
Sewer Public Sewer
Read Less
Want to know what your home might be worth? Contact us for a FREE valuation!

Our team is ready to help you sell your home for the highest possible price ASAP






