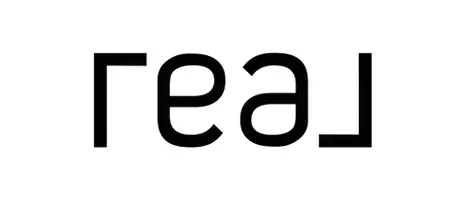$1,585,000
$1,595,000
0.6%For more information regarding the value of a property, please contact us for a free consultation.
6775 Birmingham Dr Drive Chino, CA 91710
5 Beds
5 Baths
4,830 SqFt
Key Details
Sold Price $1,585,000
Property Type Single Family Home
Sub Type Single Family Residence
Listing Status Sold
Purchase Type For Sale
Square Footage 4,830 sqft
Price per Sqft $328
MLS Listing ID WS-25072440
Sold Date 05/02/25
Bedrooms 5
Full Baths 4
Half Baths 1
HOA Fees $140/mo
Year Built 2016
Lot Size 9,931 Sqft
Property Sub-Type Single Family Residence
Property Description
This is a rare opportunity to own a luxurious 4,830 sq. ft. two-story estate with soaring ceilings that create a grand and spacious atmosphere. This beautifully designed home features 4 spacious bedrooms plus a private casita, ideal for added privacy or guest accommodations. The master suite offers a serene retreat, while the expansive great room with a fireplace is perfect for gatherings. The gourmet kitchen boasts a large island, a walk-in pantry, and an extended culinary space, making it ideal for both daily cooking and entertaining. A secondary kitchen provides additional meal preparation space, helping to keep the main living areas smoke and odor-free. Freshly painted throughout, this home is move-in ready! Enjoy outdoor living with a private courtyard, offering a peaceful retreat. The spacious 3-car garage provides ample parking and storage. Located in a highly desirable neighborhood, this home offers the perfect blend of comfort, elegance, and functionality.
Location
State CA
County San Bernardino
Area 681 - Chino
Interior
Interior Features Built-In Features, High Ceilings, Pantry, Stone Counters, Two Story Ceilings, Built-In Trash/Recycling, Kitchen Island, Kitchen Open to Family Room, Walk-In Pantry
Heating Central, Fireplace(s)
Cooling Central Air
Flooring Carpet, Tile
Fireplaces Type Family Room
Laundry Gas Dryer Hookup, Individual Room, Inside, Upper Level, Washer Included
Exterior
Garage Spaces 3.0
Pool None
Community Features Park, Sidewalks
View Y/N Yes
View City Lights, Hills, Mountain(s), Park/Greenbelt
Building
Lot Description Back Yard
Sewer Public Sewer
Schools
High Schools Chino
Read Less
Want to know what your home might be worth? Contact us for a FREE valuation!

Our team is ready to help you sell your home for the highest possible price ASAP






