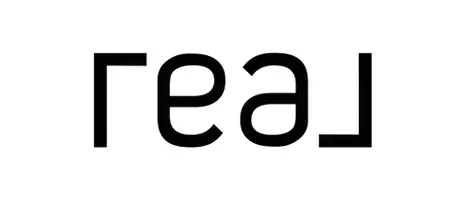$840,000
$829,000
1.3%For more information regarding the value of a property, please contact us for a free consultation.
17790 Twin Lakes Drive Riverside, CA 92508
4 Beds
3 Baths
2,645 SqFt
Key Details
Sold Price $840,000
Property Type Single Family Home
Sub Type Single Family Residence
Listing Status Sold
Purchase Type For Sale
Square Footage 2,645 sqft
Price per Sqft $317
MLS Listing ID IV-25066575
Sold Date 05/01/25
Bedrooms 4
Full Baths 2
Half Baths 1
Year Built 1977
Lot Size 2.500 Acres
Property Sub-Type Single Family Residence
Property Description
Discover the charm of this ranch-style home set on 2.5 peaceful acres! Offering 2,645 sq. ft. of thoughtfully designed living space, this home perfectly balances comfort and functionality. Featuring 4 spacious bedrooms and 3 bathrooms, it's ideal for families and entertainers alike. The inviting layout includes a separate living and dining area, plus a generous family room with a cozy fireplace. A chef's dream, the expansive kitchen boasts ample cabinetry, built-in appliances, a double oven, an island, and a bar area, all seamlessly connected to the family room. Additional highlights include a versatile den/office, an indoor laundry room with cabinets and a sink, and a charming front porch--perfect for unwinding. Outside, enjoy the best of country living with a covered patio offering breathtaking mountain views and sunsets, outdoor buildings, a playset area, and a meandering creek. There's also space for a garden, pool and/or horses. The 3-car garage includes built-in cabinetry, with one bay currently serving as a workshop. Modern conveniences like ceiling fans, window coverings, RV parking, and additional side parking complete the package. This home is ready for your personal touch--come make it your own!
Location
State CA
County Riverside
Area 252 - Riverside
Zoning R-A-2 1/2
Interior
Interior Features Beamed Ceilings, Built-In Features, Ceiling Fan(s), Pantry, Recessed Lighting, Stone Counters, Storage, Sunken Living Room, Track Lighting, Wet Bar, Kitchen Island, Kitchen Open to Family Room
Heating Central
Cooling Central Air, Whole House Fan
Flooring Carpet, Laminate, Tile
Fireplaces Type Family Room, Gas, Master Bedroom
Laundry Individual Room, Inside
Exterior
Exterior Feature Rain Gutters
Parking Features Concrete, Direct Garage Access, Driveway
Garage Spaces 3.0
Pool None
Community Features Rural
Utilities Available Electricity Connected, Natural Gas Connected
View Y/N Yes
View Hills, Mountain(s)
Building
Lot Description Sprinklers, Cul-De-Sac, Gentle Sloping, Horse Property Unimproved, Lot Over 40000 Sqft, Sprinkler System, Sprinklers Drip System, 2-5 Units/Acre
Sewer Conventional Septic
Schools
Elementary Schools Woodcrest
Middle Schools Miller
High Schools King
Read Less
Want to know what your home might be worth? Contact us for a FREE valuation!

Our team is ready to help you sell your home for the highest possible price ASAP






