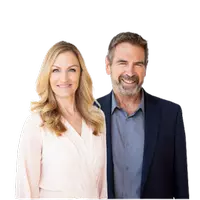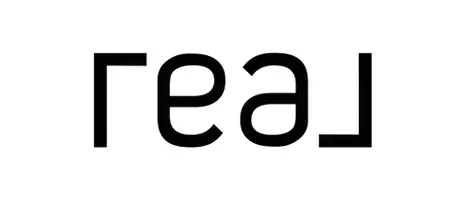$890,420
$898,000
0.8%For more information regarding the value of a property, please contact us for a free consultation.
4706 South Kent Way Ontario, CA 91762
4 Beds
3 Baths
2,886 SqFt
Key Details
Sold Price $890,420
Property Type Single Family Home
Sub Type Single Family Residence
Listing Status Sold
Purchase Type For Sale
Square Footage 2,886 sqft
Price per Sqft $308
MLS Listing ID TR-25043883
Sold Date 05/01/25
Bedrooms 4
Full Baths 2
Half Baths 1
HOA Fees $109/mo
Year Built 2021
Lot Size 4,936 Sqft
Property Sub-Type Single Family Residence
Property Description
This stunning home is perfectly situated in the heart of the community, directly facing a beautiful park. Featuring 4 spacious bedrooms and 3 bathrooms, this home also includes a downstairs study, ideal for a home office or library. The open-concept living area is bright, spacious, and thoughtfully designed, providing a seamless flow for both relaxation and entertaining. The gourmet kitchen boasts a generously sized walk-in pantry, offering ample storage space. Upstairs, you'll find a cozy loft, perfect for a second living space or entertainment area. The primary suite is a true retreat, complete with a walk-in closet, a luxurious soaking tub, and a separate glass-enclosed shower for ultimate comfort. Step outside to the expansive and well-proportioned backyard, perfect for outdoor gatherings or peaceful relaxation. As an end-unit home, this property offers enhanced privacy and an abundance of natural light. This is an exceptional opportunity you won't want to miss!
Location
State CA
County San Bernardino
Area 686 - Ontario
Interior
Heating Central
Cooling Central Air
Fireplaces Type None
Laundry Individual Room
Exterior
Garage Spaces 2.0
Pool None
Community Features Biking, Dog Park, Park, Sidewalks, Street Lights
View Y/N Yes
Building
Lot Description 0-1 Unit/Acre
Sewer Public Sewer
Read Less
Want to know what your home might be worth? Contact us for a FREE valuation!

Our team is ready to help you sell your home for the highest possible price ASAP






