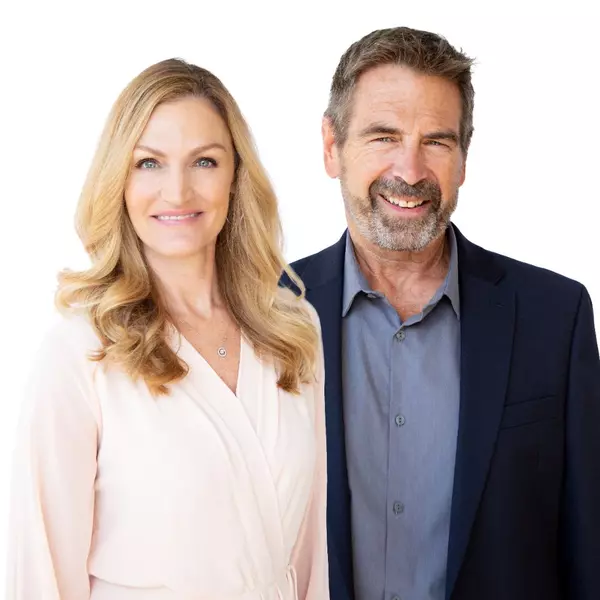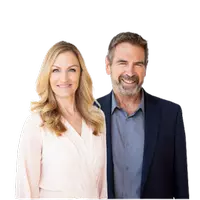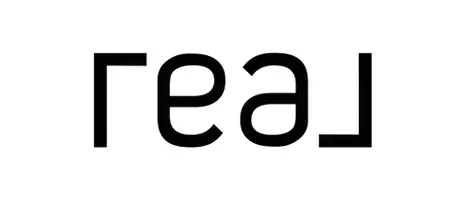$635,000
$645,000
1.6%For more information regarding the value of a property, please contact us for a free consultation.
25712 Le Parc Lake Forest, CA 92630
3 Beds
2 Baths
1,123 SqFt
Key Details
Sold Price $635,000
Property Type Condo
Sub Type Condominium
Listing Status Sold
Purchase Type For Sale
Square Footage 1,123 sqft
Price per Sqft $565
Subdivision Le Parc
MLS Listing ID IG-25022014
Sold Date 04/30/25
Bedrooms 3
Full Baths 2
HOA Fees $590/mo
Year Built 1983
Lot Size 4.380 Acres
Property Sub-Type Condominium
Property Description
Welcome to Le Parc in Lake Forest. This home features a very popular open floor plan offering 2 bedroom and 2 Bath, 1,123 Sq. Ft, Balcony, Rooftop Terrace. As you enter the 1st floor, be greeted by the radiant natural light & high vaulted ceilings. The formal entry looks out into the elegant living room with fireplace & sliding door access to the 1st balcony with pool view. The living room opens to dining area. The kitchen offers wooden cabinets, granite counters and breakfast bar. The spacious master suite includes custom closet. The second bedroom also includes custom built-in closets. Stack-able washer & dryer closet. Upstairs you will find a loft with access to the rooftop terrace. This space is perfect for entertaining. In addition the well maintained community amenities offers access to walking trails and includes 3 Pools & Spa's. Walking distance to park, sports courts & short drive to dining, shopping & entertainment and both the 5 and 241 freeways!
Location
State CA
County Orange
Area Ln - Lake Forest North
Interior
Interior Features Balcony, Ceiling Fan(s), Granite Counters, High Ceilings, Living Room Balcony, Open Floorplan, Pantry, Recessed Lighting
Heating Central
Cooling Central Air
Flooring Carpet, Tile
Fireplaces Type Living Room
Laundry Dryer Included, Stackable, Washer Included
Exterior
Garage Spaces 2.0
Pool Association, Community, Heated, In Ground
Community Features Hiking, Park, Sidewalks
Utilities Available Sewer Connected, Electricity Connected, Natural Gas Connected
View Y/N Yes
View Pool
Building
Lot Description Landscaped
Sewer Public Sewer
Read Less
Want to know what your home might be worth? Contact us for a FREE valuation!

Our team is ready to help you sell your home for the highest possible price ASAP






