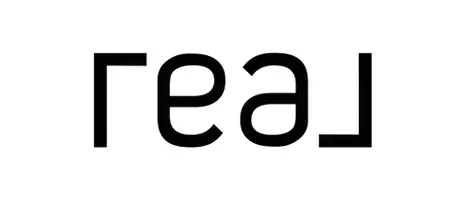$1,649,000
$1,649,000
For more information regarding the value of a property, please contact us for a free consultation.
31161 Via Sonora San Juan Capistrano, CA 92675
4 Beds
3 Baths
2,138 SqFt
Key Details
Sold Price $1,649,000
Property Type Single Family Home
Sub Type Single Family Residence
Listing Status Sold
Purchase Type For Sale
Square Footage 2,138 sqft
Price per Sqft $771
Subdivision Mission Park
MLS Listing ID IG-25058361
Sold Date 04/30/25
Bedrooms 4
Full Baths 2
Half Baths 1
HOA Fees $145/mo
Year Built 1976
Lot Size 7,200 Sqft
Property Sub-Type Single Family Residence
Property Description
Welcome to a highly sought-after neighborhood in San Juan Capistrano, this stunning remodeled home has it all! This beautifully designed single-family residence offers 4 spacious bedrooms and 2.5 baths. The main floor features an open-concept layout where the dining room, kitchen family room and outdoor living seamlessly flow together, creating the perfect space for both daily living and entertaining. Step into a comfortable and inviting living room that also opens up to the dining room that overlooks the enchanting backyard. Several sliding doors lead you outside to your private backyard oasis, where a large patio overlooks a huge grassy yard. Enjoy evenings by the outdoor fire pit for the ultimate outdoor living/dining experience. Upstairs, you'll find four generously sized bedrooms, including a full bathroom with a shower tub combo. The primary suite offers a spacious layout and an en suite bathroom for ultimate comfort. Additional features of this home include recessed lighting, and elegant finishes, beautiful tile and new flooring throughout. Located walking distance from beautiful green belts and park and just minutes from the amazing amenities of San Juan Capistrano, including hiking, paved bike trail to beach, horse trails, and quick access to the freeway. Plus, with no HOA, you'll enjoy all these benefits with no extra fees! Don't miss out on this rare opportunity to own a beautiful home in San Juan Capistrano.
Location
State CA
County Orange
Area Or - Ortega/Orange County
Interior
Interior Features Quartz Counters
Heating Central
Cooling Central Air
Fireplaces Type Family Room
Laundry Gas Dryer Hookup, In Garage, Washer Hookup
Exterior
Garage Spaces 2.0
Pool None
Community Features Suburban
Utilities Available Water Connected, Electricity Connected, Natural Gas Connected
View Y/N Yes
Building
Lot Description 0-1 Unit/Acre
Sewer Public Sewer
Read Less
Want to know what your home might be worth? Contact us for a FREE valuation!

Our team is ready to help you sell your home for the highest possible price ASAP






