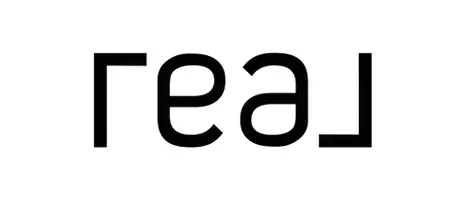$543,000
$535,000
1.5%For more information regarding the value of a property, please contact us for a free consultation.
30317 Calle Belcanto Menifee, CA 92584
3 Beds
3 Baths
1,643 SqFt
Key Details
Sold Price $543,000
Property Type Single Family Home
Sub Type Single Family Residence
Listing Status Sold
Purchase Type For Sale
Square Footage 1,643 sqft
Price per Sqft $330
MLS Listing ID CV-25063745
Sold Date 04/29/25
Style Mediterranean
Bedrooms 3
Full Baths 2
Half Baths 1
HOA Fees $100/mo
Year Built 1990
Lot Size 6,098 Sqft
Property Sub-Type Single Family Residence
Property Description
Charming 3-Bedroom Home Near Menifee Lakes & Country Club! This beautifully updated 3-bedroom, 2.5-bath home is in a prime Menifee location, just a short walk to Menifee Lakes and Menifee Lakes Country Club. The spacious master suite features a walk-in closet, private balcony, and a large walk-in shower. Two additional bedrooms offer comfort and versatility. The open-concept family room connects to the kitchen and leads to a backyard patio, perfect for indoor-outdoor living. A formal living and dining area features vaulted ceilings and abundant natural light. Recent updates include new carpet and fresh paint throughout. The backyard is private and spacious, with planters and ample room for entertaining or relaxing. The gated front entry includes a charming patio area and planters for added curb appeal. Conveniently located near the 215 freeway, colleges, schools, and a variety of restaurants, this home offers both comfort and convenience.
Location
State CA
County Riverside
Zoning SP ZONE
Interior
Interior Features Cathedral Ceiling(s), Ceiling Fan(s), Open Floorplan, Tile Counters, Two Story Ceilings
Heating Central
Cooling Central Air
Flooring Carpet, Wood
Fireplaces Type Living Room
Laundry In Garage
Exterior
Exterior Feature Lighting
Garage Spaces 2.0
Pool Association
Community Features Biking, Golf, Lake, Park, Sidewalks, Suburban
View Y/N Yes
Building
Lot Description Close to Clubhouse, Desert Back, Front Yard, Lawn, Level with Street, Paved, Walkstreet, Yard, Back Yard
Sewer Public Sewer
Schools
High Schools Paloma Valley
Read Less
Want to know what your home might be worth? Contact us for a FREE valuation!

Our team is ready to help you sell your home for the highest possible price ASAP






