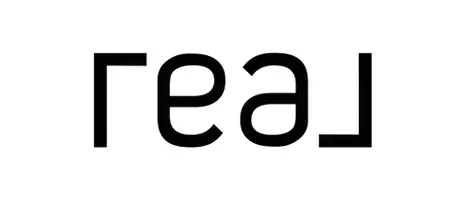$690,000
$699,900
1.4%For more information regarding the value of a property, please contact us for a free consultation.
7940 Standish Avenue Jurupa Valley, CA 92509
4 Beds
2 Baths
1,850 SqFt
Key Details
Sold Price $690,000
Property Type Single Family Home
Sub Type Single Family Residence
Listing Status Sold
Purchase Type For Sale
Square Footage 1,850 sqft
Price per Sqft $372
MLS Listing ID IG-25055312
Sold Date 04/25/25
Bedrooms 4
Full Baths 2
Year Built 1976
Lot Size 0.280 Acres
Property Sub-Type Single Family Residence
Property Description
Nestled in the hills of Jurupa Valley near Indian Hills Golf Club, this well-maintained single-story home offers 4 bedrooms and 2 bathrooms with beautiful views of the surrounding hills and the city lights below. Upon entering, you're welcomed by a formal living room and a spacious dining area with easy access to the nearby kitchen. The kitchen features granite countertops, a gas cooktop with a hood, a wall oven, a dishwasher, recessed lighting, and a breakfast nook with a bay window overlooking the backyard. The adjoining family room includes a cozy wood stove fireplace, abundant natural light, and sliding door access to the private backyard and covered patio. The home has been thoughtfully updated with plantation shutters, neutral paint, a water softening system, a newer furnace and A/C, and a whole-house fan. Down the hall are three spacious secondary bedrooms all with neutral carpeting and a centrally located full bath featuring a tiled shower and updated granite vanity. The primary bedroom offers vaulted ceilings, a ceiling fan, sliding door access to the covered patio, and an en-suite bath with a tiled walk-in shower, an extended double vanity, and a large walk-in closet. The private backyard features an extended covered patio with views of the surrounding area and city lights, grassy area, and multiple raised bed gardens. It's also wired for a 220-volt spa and includes a fenced side yard dog run and a widened driveway for RV parking. Spacious 3-car garage with laundry hookups, built-in cabinets, and extra storage space. Conveniently located to nearby shopping, schools, and commuter-friendly freeway access.
Location
State CA
County Riverside
Area 251 - Jurupa Valley
Zoning R-1
Interior
Interior Features Ceiling Fan(s), Granite Counters, High Ceilings, Pantry, Recessed Lighting, Kitchen Open to Family Room
Heating Central, Fireplace(s)
Cooling Central Air, Whole House Fan
Flooring Carpet, Laminate, Tile
Fireplaces Type Wood Stove Insert, Family Room
Laundry In Garage
Exterior
Parking Features Driveway
Garage Spaces 3.0
Pool None
Community Features Foothills, Golf, Gutters, Hiking
Utilities Available Sewer Connected, Water Connected, Electricity Connected, Natural Gas Connected
View Y/N Yes
View City Lights, Hills
Building
Lot Description Sprinklers, Front Yard, Garden, Landscaped, Lawn, Level with Street, Lot 10000-19999 Sqft, Sprinkler System, Back Yard
Sewer Public Sewer
Schools
Elementary Schools Camino Real
Middle Schools Jurupa
High Schools Patriot
Read Less
Want to know what your home might be worth? Contact us for a FREE valuation!

Our team is ready to help you sell your home for the highest possible price ASAP






