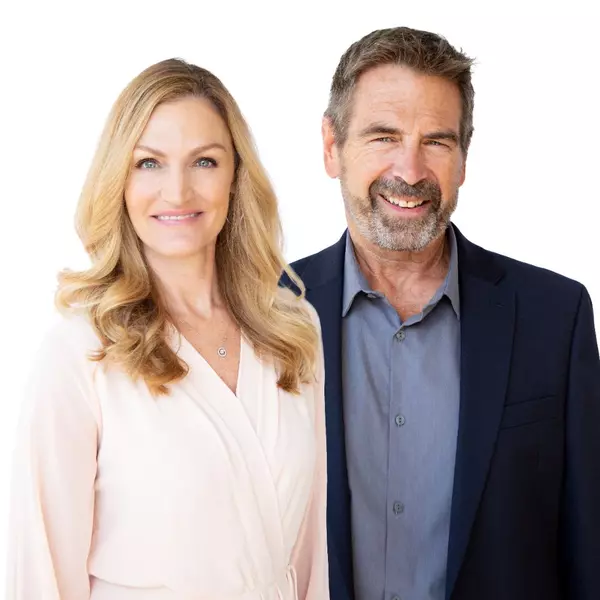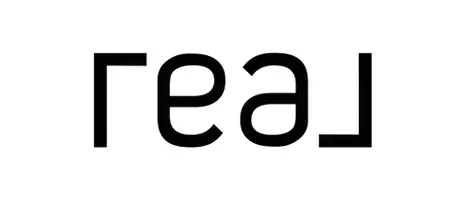$387,990
$387,990
For more information regarding the value of a property, please contact us for a free consultation.
7395 Olive Grove Street Riverside, CA 92507
1 Bed
2 Baths
848 SqFt
Key Details
Sold Price $387,990
Property Type Condo
Sub Type Condominium
Listing Status Sold
Purchase Type For Sale
Square Footage 848 sqft
Price per Sqft $457
MLS Listing ID SW-25038206
Sold Date 04/25/25
Bedrooms 1
Full Baths 1
Half Baths 1
HOA Fees $332/mo
Year Built 2025
Property Sub-Type Condominium
Property Description
NEW CONSTRUCTION! Includes Upgraded Flooring! This two-story home has a versatile flex space and a full-sized bathroom on the first floor, perfect for a home office, recreation room or added shared living space, depending on the homeowner's needs. Upstairs, the kitchen, Great Room and nook share an open layout for easy entertaining and hosting special gatherings, a convenient laundry room, a restful bedroom and an additional full-sized bathroom. The Paseo is a new collection of townhomes for sale coming soon to the Highgrove Town Center master-planned community in Highgrove, CA. Residents enjoy prime amenities within the community such as a social clubhouse, sparkling swimming pool, barbecue areas, tot lot and more. For local outdoor recreation, Box Springs Mountain Reserve Park features trails for hiking, mountain biking and horseback riding. Shopping and dining options at Downtown Riverside and the Mission Inn are just a 10-minute drive, while UCR is even less and nearby K-12 schools are a three-minute drive away.
Location
State CA
County Riverside
Area 252 - Riverside
Interior
Interior Features Granite Counters, Open Floorplan, Recessed Lighting, Kitchen Open to Family Room
Heating Central
Cooling Central Air
Fireplaces Type None
Laundry Individual Room, Inside, Upper Level
Exterior
Parking Features Direct Garage Access
Garage Spaces 1.0
Pool Association, In Ground
Community Features Curbs, Gutters, Sidewalks, Street Lights, Suburban
Utilities Available Sewer Connected, Underground Utilities, Water Connected, Cable Connected, Electricity Connected, Phone Connected
View Y/N No
View None
Building
Lot Description Level
Sewer Public Sewer
Read Less
Want to know what your home might be worth? Contact us for a FREE valuation!

Our team is ready to help you sell your home for the highest possible price ASAP






