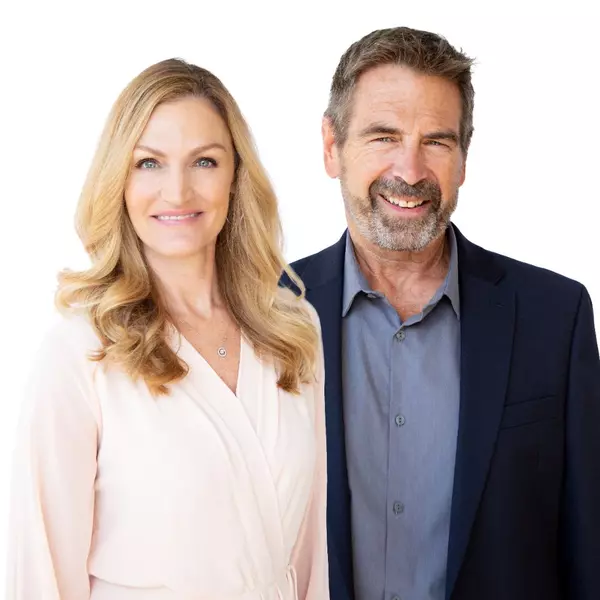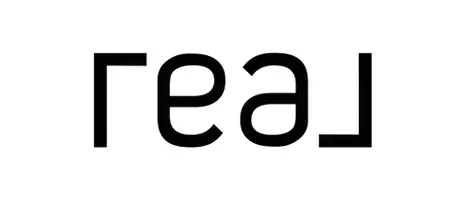$395,000
$399,000
1.0%For more information regarding the value of a property, please contact us for a free consultation.
23328 Knapps Cutoff Crestline, CA 92325
3 Beds
2 Baths
1,482 SqFt
Key Details
Sold Price $395,000
Property Type Single Family Home
Sub Type Single Family Residence
Listing Status Sold
Purchase Type For Sale
Square Footage 1,482 sqft
Price per Sqft $266
Subdivision Crestline
MLS Listing ID IG-25035512
Sold Date 04/25/25
Style See Remarks
Bedrooms 3
Full Baths 1
Three Quarter Bath 1
Year Built 1982
Lot Size 4,000 Sqft
Property Sub-Type Single Family Residence
Property Description
Experience modern living in this newly renovated Gambrel style home nestled in the heart of Crestline! You first enter into a remodeled kitchen, featuring a brand-new island that offers additional counter space and seating. Upgraded with sleek quartz countertops, solid wood cabinetry, and new plumbing, this kitchen includes amazing natural light that seamlessly blends style and functionality--perfect for cooking, entertaining, and gathering with loved ones. From the kitchen you step into a warm and inviting living space which includes a fully restored wood-burning stove, complete with a kettle or Dutch oven arm, which sits atop a sleek, fire-safe tile platform--perfect for cozy evenings. Overhead, a stylish LED chandelier adds a touch of contemporary sophistication. This room includes open beamed ceilings, expansive windows and dual sliding doors that open up to the top deck and forest views. The remainder of the main living space includes a remodeled bathroom that includes everything new with accented gold brushed faucet system. Below the main living space, you'll find three spacious rooms with new vinyl flooring, and new 55,000 BTU dual wall heaters. Two of the bedrooms include sliding doors to the lower deck and backyard. The beautifully updated downstairs bathroom features a new vanity, faucet, and countertop. Luxury lighting enhances the ambiance, while the convenient laundry nook with open shelving adds practicality, and the custom-tiled shower & Jacuzzi tub area are designed for a modern spa-like experience. The outside level parking and flat fenced backyard, allows for great access for multiple vehicles, and perfect for kids, pets, and great family entertainment. The bottom buildup area can make a great workshop or just use for extra storage.
Location
State CA
County San Bernardino
Area 286 - Crestline Area
Zoning CF/RS-14M
Rooms
Basement Unfinished
Interior
Interior Features Beamed Ceilings, Kitchen Island, Remodeled Kitchen
Heating Wall Furnace
Cooling None
Flooring Vinyl, Wood
Fireplaces Type Wood Burning
Laundry In Closet
Exterior
Parking Features Asphalt
Pool None
Community Features Biking, Fishing, Hiking, Lake, Mountainous, Rural
Utilities Available Sewer Connected, Water Connected, Electricity Connected, Natural Gas Connected
View Y/N Yes
View Trees/Woods
Building
Lot Description 0-1 Unit/Acre
Sewer Public Sewer
Read Less
Want to know what your home might be worth? Contact us for a FREE valuation!

Our team is ready to help you sell your home for the highest possible price ASAP






