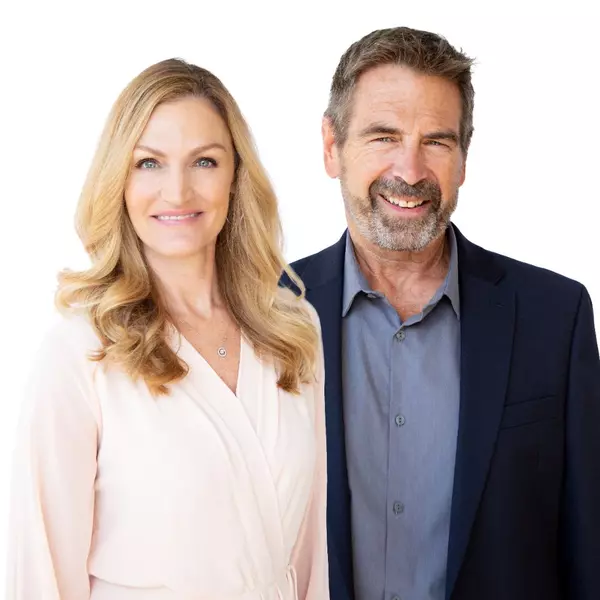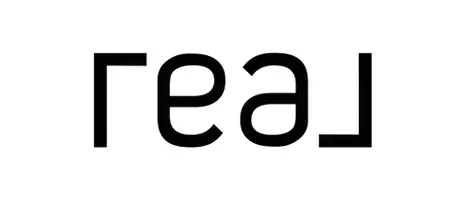$1,338,000
$1,349,900
0.9%For more information regarding the value of a property, please contact us for a free consultation.
18971 NORTHERN DANCER Lane Yorba Linda, CA 92886
3 Beds
3 Baths
2,615 SqFt
Key Details
Sold Price $1,338,000
Property Type Condo
Sub Type Condominium
Listing Status Sold
Purchase Type For Sale
Square Footage 2,615 sqft
Price per Sqft $511
MLS Listing ID PW-25059660
Sold Date 04/24/25
Style Traditional
Bedrooms 3
Full Baths 2
Half Baths 1
HOA Fees $592/mo
Year Built 2007
Lot Size 1.415 Acres
Property Sub-Type Condominium
Property Description
Gorgeous Golf Course Views from Upgraded 2,600+ SqFt Home! Located on the 13th Green of Luxury Black Gold Golf Course & Surrounded by Sweeping Views of Nature & Chino Hills State Park ... Welcome to San Lorenzo at Vista Del Verde - Single Level Living Above Your Garage, and this Home has a Private Built-In Elevator! Spacious Plan Four (largest model in the tract) has 3 Bedrooms (one currently used as an office) and 2.5 Bathrooms, with an Attached 2-Car Garage & Full Size Driveway - Property is Warm & Inviting with Tasteful & Timeless Upgrades Throughout, Including Crown Moldings, Plantation Shutters & Extensive Custom Built-Ins - Formal Living Room - Formal Dining Room - Huge Chef's Kitchen Features Ample Birch Cabinetry, Granite Countertops, Center Island with Bar Top Seating, Pantry & All Stainless-Steel Appliances - Breakfast Eating Nook with Built-In Desk Area - Kitchen Open to Large Family Great Room with Fireplace, Media Niche, Surround Sound Speakers & Stunning Custom Built-Ins with Lighting - Primary Suite has Romantic Fireplace & Walk-In Closet - Primary En-Suite Bathroom Offers Dual Granite Vanities, Travertine Flooring, Shower with Seat & Separate Bathtub - Two Additional Bedrooms, One Currently Used as a Home Office with Handsome Custom Built-Ins & French Doors (no closet) - Secondary Hall Bathroom with Dual Vanities & Tub/Shower, Plus a 1/2 Bath Powder Room for Guests - Convenient Inside Laundry Room with Sink - Two Solid Covered Outdoor Decks Both have Beautiful Panoramic Views - Attached 2-Car Garage Fully Finished with Epoxy-Coated Flooring & Built-In Cabinetry - $593/mo HOA Dues to Enjoy Community Pool, Spa, BBQ Area & Clubhouse with Full Kitchenette - HOA Also Covers all Exterior Maintenance of the Home (roof, stucco, paint, termite) and has a Master Building Fire Insurance Policy - Award-Winning Placentia-Yorba Linda School District, Zoned for Mabel Paine Elementary, Yorba Linda Middle & Yorba Linda High Schools - Surrounded by Miles of Trails for Bicyclists, Hikers & Horseback Riders - Natural Beauty is All Around You at Vista Del Verde!
Location
State CA
County Orange
Area Vdv - Vista Del Verde
Interior
Interior Features Built-In Features, Ceiling Fan(s), Crown Molding, Elevator, Granite Counters, Open Floorplan, Pantry, Recessed Lighting, Wired for Sound, Kitchen Island, Kitchen Open to Family Room
Heating Forced Air
Cooling Central Air
Flooring Carpet, Stone, Tile
Fireplaces Type Family Room, Gas Starter
Laundry Individual Room, Inside
Exterior
Exterior Feature Lighting, Rain Gutters
Parking Features Built-In Storage, Direct Garage Access
Garage Spaces 2.0
Pool Association, Community, In Ground
Community Features Golf, Horse Trails, Sidewalks, Street Lights, Suburban
Utilities Available Sewer Connected, Water Connected, Electricity Connected, Natural Gas Connected
View Y/N Yes
View Golf Course, Hills, Park/Greenbelt, Trees/Woods
Building
Lot Description On Golf Course
Sewer Public Sewer
Schools
Elementary Schools Mabel Paine
Middle Schools Yorba Linda
High Schools Yorba Linda
Read Less
Want to know what your home might be worth? Contact us for a FREE valuation!

Our team is ready to help you sell your home for the highest possible price ASAP






