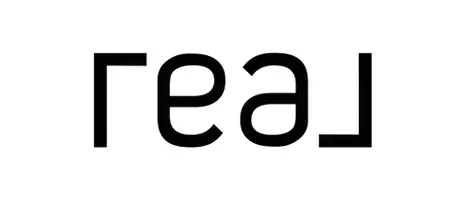$719,900
$719,900
For more information regarding the value of a property, please contact us for a free consultation.
4171 Powell Way Corona, CA 92883
3 Beds
3 Baths
1,791 SqFt
Key Details
Sold Price $719,900
Property Type Single Family Home
Sub Type Single Family Residence
Listing Status Sold
Purchase Type For Sale
Square Footage 1,791 sqft
Price per Sqft $401
MLS Listing ID IG-25048264
Sold Date 04/18/25
Style Contemporary
Bedrooms 3
Full Baths 2
Half Baths 1
HOA Fees $255/mo
Year Built 2019
Lot Size 3,000 Sqft
Property Sub-Type Single Family Residence
Property Description
Enjoy the Bedford Lifestyle, Gated Community!!! Resort Living at its Finest with Everything New!! Bedford Residents will Enjoy all the Amenities at the Club House, Sports Bar, Pool Table, Ping Pong, Family Pool, Adult Lap Pool, Tot Pool, Spa, Indoor & Outdoor Kitchens, Fire Pit, Fireplace, Horse Shoe Pit, Kids Park, Walking Trails, Dog Parks and More!! Rent Out the Clubhouse and Sports Bar for Birthday Parties. Better than New, This Highly Desired Model is 1791 Sq/Ft, 3 Bedrooms, 2 1/2 Baths plus Loft/Bonus Room great for those who work from home.. Custom Paint Inside, Gourmet Island Kitchen, G.E. Stainless Steel Appliances, Beautiful Cabinetry, Quartz Counters, Subway Stone Backsplash, Decorator Light Fixtures, Breakfast Counter & Nook, Plantation Shutters throughout, LVT Plank Flooring, Volume Ceilings, Spacious Master Suite, Ceiling Fan, Walk-In Closet with Built-Ins, Mirrored Closet Door, Led Lighting, Convenient Upstairs Laundry, Tankless Water Heater, LOE E Vinyl Dual Pane Windows, Recessed Lighting in Every Bedroom, Radiant Roof Barrier, 12 Pane Leased Solar, Aqua Sana Whole House Water Filtration System, Cozy Rear Yard, Stone Paver, Artificial Grass and Vinyl Perimeter Fencing. Close to great Shopping, Gym,Theaters, Restaurants, Parks and in Corona's Best School District. This is an "Energy Smart" Home, You Will Love It, No Need to Go Anywhere, Like Being on Vacation Everyday!!!
Location
State CA
County Riverside
Area 248 - Corona
Interior
Interior Features Ceiling Fan(s), Open Floorplan, Recessed Lighting, Kitchen Island, Kitchen Open to Family Room, Pots & Pan Drawers, Quartz Counters
Heating Central, Forced Air
Cooling Central Air
Fireplaces Type None
Laundry Gas Dryer Hookup, Individual Room, Upper Level, Washer Hookup
Exterior
Exterior Feature Rain Gutters
Parking Features Direct Garage Access
Garage Spaces 2.0
Pool Association, Gunite, In Ground
Community Features Biking, Curbs, Dog Park, Foothills, Sidewalks, Street Lights
Utilities Available Sewer Connected, Water Connected, Electricity Connected, Natural Gas Connected
View Y/N No
View None
Building
Lot Description Close to Clubhouse, Level with Street
Sewer Public Sewer
Schools
Elementary Schools Woodrow Wilson
High Schools Santiago
Read Less
Want to know what your home might be worth? Contact us for a FREE valuation!

Our team is ready to help you sell your home for the highest possible price ASAP






