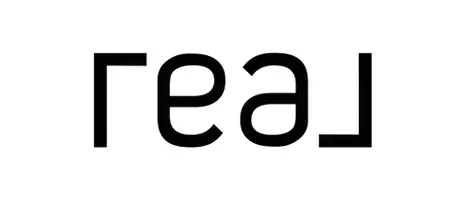$416,000
$375,000
10.9%For more information regarding the value of a property, please contact us for a free consultation.
13715 Mesa View Drive Victorville, CA 92392
3 Beds
2 Baths
1,492 SqFt
Key Details
Sold Price $416,000
Property Type Single Family Home
Sub Type Single Family Residence
Listing Status Sold
Purchase Type For Sale
Square Footage 1,492 sqft
Price per Sqft $278
MLS Listing ID DW-25062644
Sold Date 04/18/25
Style Contemporary
Bedrooms 3
Full Baths 2
Year Built 2006
Lot Size 7,475 Sqft
Property Sub-Type Single Family Residence
Property Description
Welcome to 13715 Mesa View Drive, where comfort meets convenience! This beautifully maintained home features an open floor plan with sleek granite countertops, a spacious master suite with dual vanity sinks, and updated tile and lighting throughout. Enjoy added benefits with a water softener and air purifier, ensuring a healthier living environment. Step outside to a backyard oasis, complete with a shaded patio, a custom BBQ island, and a relaxing jacuzzi--perfect for enjoying breathtaking mountain sunrise and sunset views. The property also boasts solar panels, helping you save on utility costs while quickly charging your electric vehicle (EV). Located in a thriving community with new developments, ample street parking, and easy access to shopping centers, malls, Costco, and places of worship, this home offers the perfect blend of serenity and convenience. Don't miss out on this incredible opportunity to own a peaceful retreat in a highly desirable neighborhood!
Location
State CA
County San Bernardino
Area Vic - Victorville
Interior
Interior Features Copper Plumbing Full, Open Floorplan, Granite Counters, Kitchen Island, Kitchen Open to Family Room
Heating Central
Cooling Central Air
Flooring Laminate, Tile
Fireplaces Type Living Room
Laundry Gas & Electric Dryer Hookup, Individual Room
Exterior
Garage Spaces 2.0
Pool None
Community Features Sidewalks, Storm Drains, Street Lights, Suburban
Utilities Available Sewer Available, Water Available, Cable Available, Electricity Available, Natural Gas Available, Phone Available
View Y/N Yes
View City Lights, Mountain(s)
Building
Lot Description Front Yard, Park Nearby, Yard
Sewer Public Sewer
Read Less
Want to know what your home might be worth? Contact us for a FREE valuation!

Our team is ready to help you sell your home for the highest possible price ASAP






