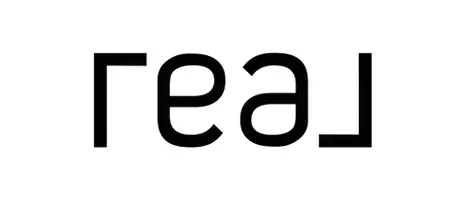$555,000
$555,000
For more information regarding the value of a property, please contact us for a free consultation.
3920 Mckenzie Street Riverside, CA 92503
2 Beds
2 Baths
786 SqFt
Key Details
Sold Price $555,000
Property Type Single Family Home
Sub Type Single Family Residence
Listing Status Sold
Purchase Type For Sale
Square Footage 786 sqft
Price per Sqft $706
MLS Listing ID IG-25058143
Sold Date 04/17/25
Bedrooms 2
Full Baths 1
Half Baths 1
Year Built 1930
Lot Size 7,841 Sqft
Property Sub-Type Single Family Residence
Property Description
Discover this charming 1930s 2-bedroom, 1.5-bathroom home in Riverside, showcasing impressive curb appeal. As you approach, the thoughtfully landscaped property welcomes you, leading you through the front door into a bright and airy, open-concept living and dining area. Tons of natural light pours in through the numerous windows found throughout. This home features two bedrooms that share a well-appointed full bathroom, with an additional separate guest bath for added convenience. The bright white kitchen has been updated and is complete with ample cabinet space for all your storage needs, and the indoor laundry space is a convenient bonus. Significant upgrades include a brand-new roof and HVAC system (both replaced less than 1.5 years ago), all-new backyard fencing, and a new dishwasher. Situated on a generously-sized lot, the property offers ample parking options, including RV parking, an oversized driveway, and a detached one-car garage. The backyard is a true entertainer's retreat, featuring a covered patio for outdoor dining, a separately gated garden area with multiple raised planter beds, artificial turf, a greenhouse, and a cozy fire pit. Additionally, an approximately 12' x 14' cellar provides valuable extra storage space. Conveniently located minutes from shopping, dining, Cal Baptist University, and the 91 freeway, don't miss the chance to call this adorable property your new home!
Location
State CA
County Riverside
Area 252 - Riverside
Zoning R2
Interior
Interior Features Ceiling Fan(s), Wired for Data
Heating Central, ENERGY STAR Qualified Equipment
Cooling Central Air
Flooring Carpet, Tile, Wood
Fireplaces Type None
Laundry In Kitchen
Exterior
Parking Features Concrete, Driveway
Garage Spaces 1.0
Pool None
Community Features Park
View Y/N No
View None
Building
Lot Description Front Yard, 0-1 Unit/Acre, Back Yard
Sewer Public Sewer
Read Less
Want to know what your home might be worth? Contact us for a FREE valuation!

Our team is ready to help you sell your home for the highest possible price ASAP






