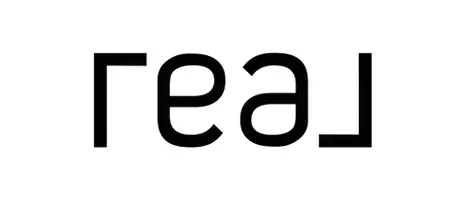$1,785,000
$1,825,000
2.2%For more information regarding the value of a property, please contact us for a free consultation.
17211 Twain Ln Huntington Beach, CA 92649
3 Beds
2 Baths
2,200 SqFt
Key Details
Sold Price $1,785,000
Property Type Single Family Home
Sub Type Single Family Residence
Listing Status Sold
Purchase Type For Sale
Square Footage 2,200 sqft
Price per Sqft $811
MLS Listing ID OC-25054039
Sold Date 04/15/25
Bedrooms 3
Full Baths 2
Year Built 1969
Lot Size 7,208 Sqft
Property Sub-Type Single Family Residence
Property Description
Live in the heart of Southern California's most coveted beach town! This stunning corner-lot home boasts impeccable curb appeal, setting the stage for the beauty within. Step inside and experience one of the most open and inviting floor plans available--perfect for modern living and entertaining. From the moment you enter, you'll be captivated by the elegant custom doors, fresh paint, and sleek laminate wood-style flooring that make this home feel brand new. Completely remodeled in 2020, every detail has been thoughtfully designed. Just off the entry, a spacious and private double-door bedroom or office provides the perfect flexible space. The heart of the home is the airy chef's kitchen, featuring custom cabinetry, a built-in wine fridge, and top-of-the-line stainless steel appliances, including a six-burner cooktop, double WiFi-enabled ovens, a built-in refrigerator, microwave, and dishwasher. Stunning quartz countertops, a massive island with built-in storage, and bar seating make this kitchen an entertainer's dream. The beautiful sliding doors open to the private backyard, seamlessly blending indoor and outdoor living. The kitchen flows effortlessly into the formal dining area and spacious family room, where high cathedral ceilings, a gorgeous fireplace for those cool beach nights, and additional sliding doors that bring in lots of natural light. The second bedroom has ample storage and a fully upgraded guest bathroom add to the home's functionality.Retreat to the luxurious primary suite, complete with a massive custom walk-in closet and a spa-like ensuite bathroom featuring dual sinks, a stunning glass-enclosed shower, and a private water closet. Outside, the private, low-maintenance backyard offers beautifully landscaped greenery, plenty of space for entertaining, and room for a pool, jacuzzi or play area.Don't miss the opportunity to own this exceptional home in one of Southern California's most desirable coastal communities!
Location
State CA
County Orange
Interior
Interior Features Ceiling Fan(s), Stone Counters, Built-In Trash/Recycling, Kitchen Island, Kitchen Open to Family Room, Pots & Pan Drawers, Quartz Counters, Remodeled Kitchen, Self-Closing Cabinet Doors, Self-Closing Drawers
Heating Central, Fireplace(s)
Cooling Central Air
Flooring Laminate, Tile
Fireplaces Type Family Room
Laundry Electric Dryer Hookup, In Garage
Exterior
Parking Features Concrete, Driveway
Garage Spaces 2.0
Pool None
Community Features Curbs
View Y/N No
View None
Building
Lot Description 0-1 Unit/Acre
Sewer Public Sewer
Read Less
Want to know what your home might be worth? Contact us for a FREE valuation!

Our team is ready to help you sell your home for the highest possible price ASAP






