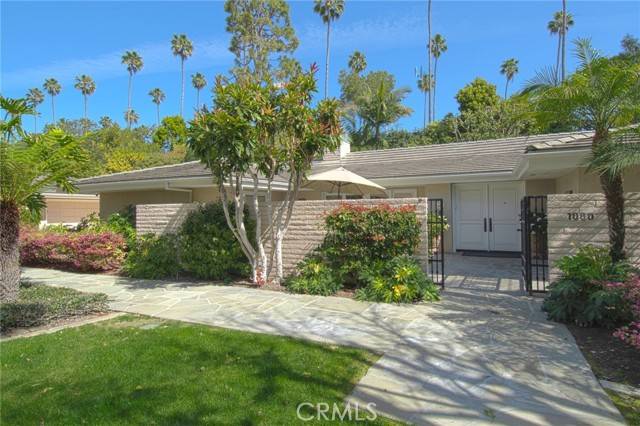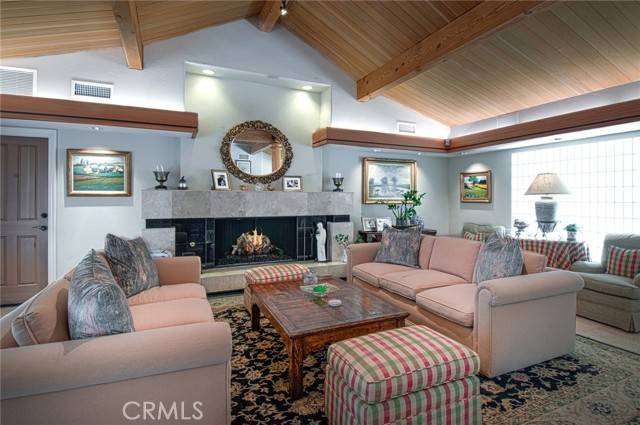$3,600,000
$2,599,000
38.5%For more information regarding the value of a property, please contact us for a free consultation.
1080 Granville Drive Newport Beach, CA 92660
3 Beds
3 Baths
2,577 SqFt
Key Details
Sold Price $3,600,000
Property Type Condo
Sub Type Condominium
Listing Status Sold
Purchase Type For Sale
Square Footage 2,577 sqft
Price per Sqft $1,396
Subdivision Granville
MLS Listing ID LG-25047767
Sold Date 04/15/25
Style Traditional
Bedrooms 3
Full Baths 1
Three Quarter Bath 2
HOA Fees $1,301/mo
Year Built 1970
Property Sub-Type Condominium
Property Description
Situated within the exclusive, guard-gated enclave of Granville, this exceptional detached home seamlessly blends functionality with sophisticated design, offering an unparalleled living experience. Tucked away in a serene, private setting surrounded by lush, mature landscaping, this highly upgraded residence is a true sanctuary for the discerning buyer. Upon entering, the eye is immediately drawn to the dramatic Douglas Fir vaulted ceilings, soaring above a sun-drenched great room designed for both grand entertaining and intimate gatherings. A striking fireplace with a custom stone surround serves as the focal point, while the expansive layout provides ample space for formal dining and relaxation. Adjacent to the great room, the chef's kitchen is a masterpiece of form and function. It boasts slab countertops, custom cabinetry, a spacious center island with a gas cooktop, a Sub-Zero refrigerator, stainless steel appliances, a generous walk-in pantry, and a cozy breakfast nook--perfect for casual dining. The luxurious primary suite offers a tranquil retreat with vaulted ceilings, custom millwork, and exquisite built-in cabinetry. The spa-inspired ensuite bathroom features a walk-in shower, a separate jetted soaking tub, and an oversized walk-in closet designed for maximum storage and organization. The secondary bedrooms are equally spacious, with one currently serving as a stylish office and den. A rare highlight of this Granville home is the separate casita, positioned off the front patio, offering a private and versatile space for guests or a home studio. Designed for seamless indoor-outdoor living, the rear exterior entertaining area is an entertainer's dream, featuring a built-in grill, mature citrus trees, and a generous patio perfect for al fresco dining and gatherings. Additional upgrades and modern conveniences include dual-paned windows, air conditioning, ceiling fans, recessed lighting, epoxy garage flooring, and abundant in-home storage. Granville is a true hidden gem, offering resort-style amenities, immaculate grounds, and a stunning pool and spa--all just steps from the luxury shopping and dining of Fashion Island. This is a rare opportunity to own a meticulously upgraded home in one of Newport Beach's most coveted communities. Don't miss your chance to experience the best of coastal living in Granville.
Location
State CA
County Orange
Area Nv - East Bluff - Harbor View
Interior
Interior Features Beamed Ceilings, Built-In Features, Cathedral Ceiling(s), Ceiling Fan(s), Ceramic Counters, Crown Molding, Furnished, Granite Counters, High Ceilings, In-Law Floorplan, Open Floorplan, Pantry, Recessed Lighting, Stone Counters, Storage, Track Lighting, Kitchen Island, Pots & Pan Drawers, Remodeled Kitchen, Walk-In Pantry
Heating Forced Air
Cooling Central Air
Flooring Carpet, Stone, Tile
Fireplaces Type Gas, Living Room, Masonry
Laundry Dryer Included, Electric Dryer Hookup, In Closet, Inside, Washer Hookup
Exterior
Exterior Feature Rain Gutters
Parking Features Built-In Storage, Concrete, Direct Garage Access
Garage Spaces 2.0
Pool Association, Community, Gunite, Heated, In Ground
Community Features Curbs, Street Lights
Utilities Available Sewer Connected, Water Connected, Cable Available, Electricity Connected, Natural Gas Connected, Phone Available
View Y/N Yes
View Courtyard
Building
Lot Description Sprinklers, Close to Clubhouse, Cul-De-Sac, Front Yard, Garden, Landscaped, Lawn, Level, Level with Street, Near Public Transit, Park Nearby, Sprinkler System, Sprinklers In Front, Sprinklers In Rear, Sprinklers Timer, Yard, Back Yard
Sewer Public Sewer
Schools
Elementary Schools Harbor View
Middle Schools Corona Del Mar
High Schools Corona Del Mar
Read Less
Want to know what your home might be worth? Contact us for a FREE valuation!

Our team is ready to help you sell your home for the highest possible price ASAP






