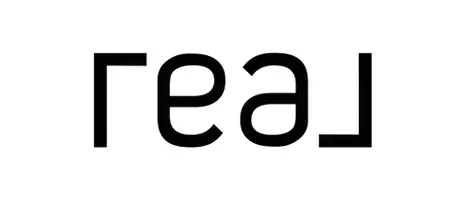$627,500
$625,000
0.4%For more information regarding the value of a property, please contact us for a free consultation.
610 West Bel Air Drive Vista, CA 92084
2 Beds
2 Baths
1,107 SqFt
Key Details
Sold Price $627,500
Property Type Townhouse
Sub Type Townhouse
Listing Status Sold
Purchase Type For Sale
Square Footage 1,107 sqft
Price per Sqft $566
MLS Listing ID 8N-2502201
Sold Date 04/08/25
Style Mediterranean,Spanish
Bedrooms 2
Full Baths 2
HOA Fees $499/mo
Year Built 1972
Property Sub-Type Townhouse
Property Description
Nestled in a quiet neighborhood, this single-story end unit offers a private courtyard, two-car garage, and ample street parking for guests. The kitchen features a new breakfast bar, quartz countertops, and granite sink, opening to a great room with insulated hi-beam ceilings and a skylight with remote-control shade. The primary suite boasts a fully remodeled bathroom with a luxurious rain shower. Spacious bedrooms offer new vinyl flooring, vaulted ceilings, and views of the succulent gardens. Hidden stairs lead to the attic for extra storage. Additional upgrades include copper piping, a deep sink in the garage, dual pane windows and a large sliding glass door, a newer water heater, dishwasher, garbage disposal, and fresh paint. This park-like community features a pool, spa, lush landscaping, and a pool house with a kitchen and bathrooms. The HOA also covers water, trash, roof and exterior maintenance for this townhome. Prime location near restaurants, breweries, shopping, Vista Magnet Middle School, and the Library. Enjoy the walking trail to Brengle Terrace Park. Just 1.5 miles to the freeway and 15 minutes to the beach!
Location
State CA
County San Diego
Area 92084 - Vista
Zoning Residential
Interior
Interior Features Cathedral Ceiling(s), Copper Plumbing Full, Open Floorplan, Recessed Lighting, Kitchen Open to Family Room, Quartz Counters
Heating Fireplace(s), Forced Air
Cooling None
Flooring Vinyl, Tile
Fireplaces Type Great Room
Laundry In Garage
Exterior
Exterior Feature Rain Gutters
Garage Spaces 2.0
Pool Association, Fenced, In Ground
Community Features Gutters, Sidewalks, Street Lights, Suburban
Utilities Available Electricity Connected
View Y/N Yes
View Courtyard
Building
Sewer Public Sewer
Read Less
Want to know what your home might be worth? Contact us for a FREE valuation!

Our team is ready to help you sell your home for the highest possible price ASAP






