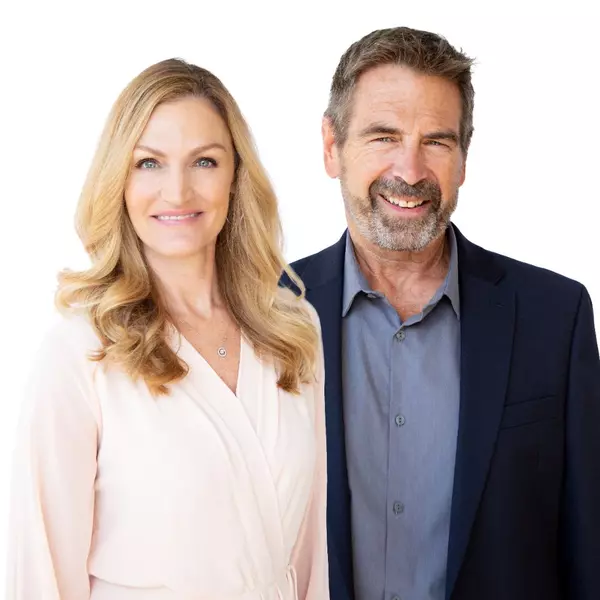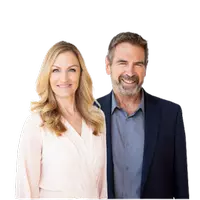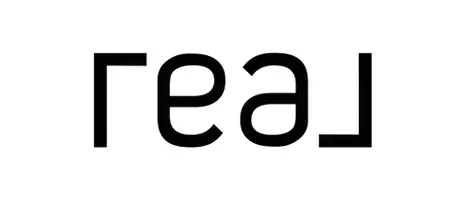$660,000
$649,950
1.5%For more information regarding the value of a property, please contact us for a free consultation.
87 Scarlet Way Brentwood, CA 94513
3 Beds
3 Baths
1,998 SqFt
Key Details
Sold Price $660,000
Property Type Single Family Home
Sub Type Single Family Residence
Listing Status Sold
Purchase Type For Sale
Square Footage 1,998 sqft
Price per Sqft $330
MLS Listing ID 01-41087016
Sold Date 04/07/25
Style Contemporary
Bedrooms 3
Full Baths 2
Half Baths 1
HOA Fees $155/mo
Year Built 1997
Lot Size 7,318 Sqft
Property Sub-Type Single Family Residence
Property Description
All new photos are in - The Pippin model in Summerset 1 is one of the most popular models. Summerset 1 is a gated senior community -This model has 3 bedrooms (the 3rd bedroom or office), 2.5 baths and is 1,998 sqft (see floor plan). Kitchen with Corrian counters and appliances gas stove/oven, microwave, dishwasher, sink and refrigerator with a large dinette area. Carpet and tile flooring. A large family room with a gas fireplace and built-in shelving. There is a formal living room and a formal dining area. The guest bedroom suite w/Bath & shower stall. Primary bedroom with walk-in closet, primary bath has double sinks and stall shower & separate tub. This corner lot w/ backyard completely fenced with gates & grass installed is very charming with a patio and cover and plenty of mature plants for privacy. Summerset 1 - The HOA is $155 monthly and includes swimming pool, hot tub, gym, tennis, bocce ball, activity clubs to join, dinners & dances, security gates & more. Just minutes away from Kaiser Hospital & John Muir, Safeway & CVS.
Location
State CA
County Contra Costa
Interior
Interior Features Kitchen Island
Heating Forced Air
Cooling Central Air
Flooring Carpet, Tile
Fireplaces Type Family Room, Gas Starter
Exterior
Garage Spaces 3.0
Building
Lot Description Sprinklers, Corner Lot, Front Yard, Level with Street, Sprinklers Timer, Yard, Back Yard
Sewer Public Sewer
Read Less
Want to know what your home might be worth? Contact us for a FREE valuation!

Our team is ready to help you sell your home for the highest possible price ASAP






