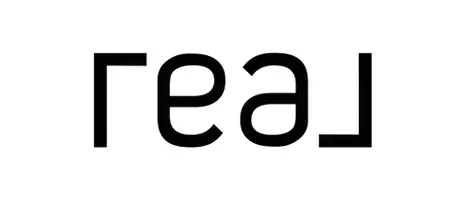$890,000
$898,000
0.9%For more information regarding the value of a property, please contact us for a free consultation.
113 Los Padres Lane Placentia, CA 92870
3 Beds
3 Baths
1,768 SqFt
Key Details
Sold Price $890,000
Property Type Single Family Home
Sub Type Single Family Residence
Listing Status Sold
Purchase Type For Sale
Square Footage 1,768 sqft
Price per Sqft $503
Subdivision Placentia Village Grove
MLS Listing ID OC-25036799
Sold Date 04/11/25
Bedrooms 3
Full Baths 2
Half Baths 1
HOA Fees $331/mo
Year Built 1976
Lot Size 3,420 Sqft
Property Sub-Type Single Family Residence
Property Description
Welcome to Placentia Village Groves - an enclave of single family attached homes in the heart of Placentia. This home is something special - it has been lovingly maintained and very tastefully upgraded, and is offered for the first time in more than 35 years! The kitchen has been beautifully reimagined with new cabinetry, granite counters, stainless appliances and LVP wood flooring. All baths have also all been fully updated. This home includes a feature that many homes in this community do not - a fully enclosed yard! With only 1 shared wall, it truly lives and feels like a detached home. Other highlights include dual-paned windows, newer HVAC, and the composite roof includes a *lifetime* warranty. HOA amenities include pool, tennis/pickleball courts, and clubhouse. Located in the sought-after Placentia/YL school district, and minutes from shopping, restaurants and much more. This is a unique opportunity that will not last long on the market!
Location
State CA
County Orange
Area 84 - Placentia
Interior
Interior Features Built-In Features, Ceiling Fan(s), Copper Plumbing Full, Granite Counters, Pantry, Recessed Lighting, Tray Ceiling(s), Unfurnished, Wired for Data, Built-In Trash/Recycling, Pots & Pan Drawers, Remodeled Kitchen, Self-Closing Cabinet Doors, Self-Closing Drawers
Heating Central, Fireplace(s), Forced Air
Cooling Central Air, Electric, SEER Rated 16+
Flooring Vinyl, Carpet
Fireplaces Type Dining Room, Gas
Laundry Electric Dryer Hookup, In Garage, Washer Included
Exterior
Parking Features Direct Garage Access
Garage Spaces 2.0
Pool Association, Community, Fenced, Filtered, Heated
Community Features Curbs, Sidewalks, Street Lights
View Y/N Yes
Building
Lot Description Back Yard
Sewer Public Sewer
Read Less
Want to know what your home might be worth? Contact us for a FREE valuation!

Our team is ready to help you sell your home for the highest possible price ASAP





