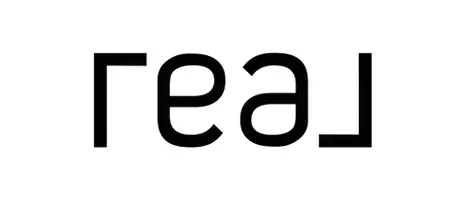$2,478,140
$1,895,000
30.8%For more information regarding the value of a property, please contact us for a free consultation.
1083 Atchison Street Pasadena, CA 91104
3 Beds
3 Baths
2,181 SqFt
Key Details
Sold Price $2,478,140
Property Type Single Family Home
Sub Type Single Family Residence
Listing Status Sold
Purchase Type For Sale
Square Footage 2,181 sqft
Price per Sqft $1,136
MLS Listing ID P1-21279
Sold Date 04/09/25
Style English,Tudor
Bedrooms 3
Full Baths 1
Three Quarter Bath 1
Year Built 1925
Lot Size 0.301 Acres
Property Sub-Type Single Family Residence
Property Description
Located on a tree-lined street in the heart of Pasadena's Historic Highlands, this beautiful 100 year-old English Tudor home has been lovingly maintained and thoughtfully modernized by the current long-term owners. Charming in all of it's details, this home offers a spacious and light-filled living room with a formal entry, a Batchelder tile fireplace flanked by original mahogany windows, refinished hardwood floors, an expansive, multi-paned picture window, and a coved plaster ceiling. The kitchen is a cook's dream, with a butcher-block topped center island with storage and pull-out microwave, Vintage O'Keefe and Merritt double oven with gas burners and griddle, a custom made steel and chrome hood, custom cabinetry with soap-stone counters, a farm-style sink with Waterstone fixture and a built-in desk and work station. The kitchen opens to a formal dining room and a family room with French doors leading to the rear patio. The primary bedroom was expanded by the present owners and includes built-in cabinetry, a seating area and French doors. The luxurious bathroom was also expanded and blends seamlessly with the character and period of the home, offering dual pedestal sinks, chrome fixtures, a claw-foot soaking tub and a walk-in shower, Two additional large bedrooms also feature hardwood floors, original windows and hardware, and share a remodeled bathroom with a dual vanity. Outside, the sizable lot includes a pergola-covered patio, expansive lawn area, multiple fruit trees, and an entertainment area with a custom outdoor kitchen with Lynx barbecue and stainless steel appliances, seating area with gas fire pit and a covered and heated alfresco dining area. The oversized finished garage has a ductless heating and air conditioning system, separate storage room with wall cabinetry and attic area; making it equally suitable for a garage, recreation room, and the possibility for an ADU conversion. Don't miss this very special home!
Location
State CA
County Los Angeles
Area 646 - Pasadena Ne
Interior
Interior Features Kitchen Island, Kitchen Open to Family Room, Remodeled Kitchen, Self-Closing Drawers, Stone Counters
Heating Central
Cooling Central Air
Flooring Wood
Fireplaces Type Decorative
Laundry Individual Room
Exterior
Parking Features Auto Driveway Gate, Built-In Storage, Driveway
Garage Spaces 2.0
Pool None
Community Features Sidewalks
View Y/N No
View None
Building
Lot Description Sprinklers, Lawn
Sewer Public Sewer
Read Less
Want to know what your home might be worth? Contact us for a FREE valuation!

Our team is ready to help you sell your home for the highest possible price ASAP






