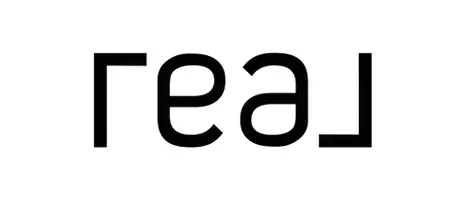$2,450,000
$2,499,999
2.0%For more information regarding the value of a property, please contact us for a free consultation.
2801 Europa Drive Costa Mesa, CA 92626
4 Beds
4 Baths
3,820 SqFt
Key Details
Sold Price $2,450,000
Property Type Single Family Home
Sub Type Single Family Residence
Listing Status Sold
Purchase Type For Sale
Square Footage 3,820 sqft
Price per Sqft $641
MLS Listing ID OC-25008250
Sold Date 04/04/25
Style Modern,Traditional
Bedrooms 4
Full Baths 2
Three Quarter Bath 2
Year Built 1963
Lot Size 8,820 Sqft
Property Sub-Type Single Family Residence
Property Description
Welcome to this beautifully renovated home in the heart of Mesa Verde, where modern luxury meets timeless elegance. Featuring four bedrooms, four bathrooms, and a spacious office that can double as a fifth bedroom, this home is designed for both comfort and functionality. From the moment you step through the custom front door, you'll be greeted by an open-concept layout filled with natural light. The living room, with its grand fireplace and French doors, flows seamlessly into the beautifully landscaped backyard, creating an ideal space for indoor-outdoor living. At the heart of the home is a chef's dream kitchen, equipped with a 48-inch WOLF oven and range, touchless faucets, and premium finishes. The Theater Room, complete with a 100-inch screen and projector, is perfect for hosting the upcoming Super Bowl or enjoying family movie nights. Recent upgrades include dual air-conditioning systems, a new roof, upgraded plumbing, and a built-in Sonos sound system. The expansive primary suite offers over 800 square feet of luxury, including a walk-in closet, blackout shades, and an ensuite bath with dual sinks and a skylight. This serene retreat also features a private entrance and balcony, providing a tranquil space to enjoy morning coffee or evening views. A cozy fireplace adds to the ambiance, making it the perfect personal sanctuary. Outside, the backyard is a private oasis with new concrete, artificial grass, and lush landscaping. Additionally, a separate ADU with its own entrance offers incredible flexibility for guests, extended family, or rental income. This fully equipped additional living space includes a complete kitchen and a 3/4 bath, ensuring privacy and convenience. Schedule your private tour today and experience this exceptional home for yourself!
Location
State CA
County Orange
Area C1 - Mesa Verde
Zoning R-1
Interior
Interior Features Balcony, Bar, Chair Railings, Copper Plumbing Full, Dry Bar, Crown Molding, Granite Counters, High Ceilings, In-Law Floorplan, Open Floorplan, Pantry, Recessed Lighting, Storage, Two Story Ceilings, Wired for Data, Wired for Sound, Pots & Pan Drawers, Remodeled Kitchen
Heating Central, Fireplace(s)
Cooling Central Air, Dual, Zoned
Flooring Vinyl
Fireplaces Type Family Room, Gas, Gas Starter, Living Room, Master Bedroom
Laundry In Garage
Exterior
Exterior Feature Lighting, Rain Gutters
Parking Features Concrete, Direct Garage Access, Driveway
Garage Spaces 2.0
Pool None
Community Features Biking, Curbs, Fishing, Golf, Gutters, Hiking, Park, Sidewalks, Storm Drains, Street Lights, Suburban
View Y/N No
View None
Building
Lot Description Corner Lot, Front Yard, Landscaped, Level, Lot 6500-9999, Park Nearby, Utilities - Overhead, Walkstreet, Yard
Sewer Public Sewer
Schools
Elementary Schools Adams
Middle Schools Tewinkle
High Schools Estancia
Read Less
Want to know what your home might be worth? Contact us for a FREE valuation!

Our team is ready to help you sell your home for the highest possible price ASAP






