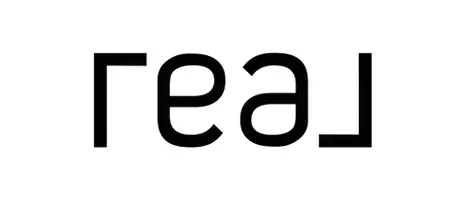$1,075,000
$1,100,000
2.3%For more information regarding the value of a property, please contact us for a free consultation.
2891 Ascot Court Cambria, CA 93428
3 Beds
2 Baths
1,839 SqFt
Key Details
Sold Price $1,075,000
Property Type Single Family Home
Sub Type Single Family Residence
Listing Status Sold
Purchase Type For Sale
Square Footage 1,839 sqft
Price per Sqft $584
MLS Listing ID SC-25026682
Sold Date 03/24/25
Style Contemporary
Bedrooms 3
Full Baths 2
Year Built 1982
Lot Size 0.289 Acres
Property Sub-Type Single Family Residence
Property Description
2891 Ascot Court, Cambria. A single level 1839+-sqft three bedroom two full bath home custom built in 1982 by a local contractor for his family. Included is an attached two car garage on +- 1/3 level acre. Large greenhouse and shed included in a fully fenced back yard with RV parking. A gardeners delight ready for family gatherings. Many new items including all new GE Cafe SS appliances, frig included, new garage door with new auto opener, new furnace, new paint inside and out. Living room with new Luxury Vinyl Plank flooring, a floor to ceiling rock hearth fireplace with a hobby room on same level that can be your office, sewing room or game room. Sunny open location not far to the Cambria Pines Lodge and easy access to Hwy One. Great area for morning walks on level paved streets, light traffic and lots of wildlife to enjoy watching. Owners have seen deer, turkey, foxes and even an Elk! Now for sale is this turn key single level home ready for new owners. Offered for $1,100,000.
Location
State CA
County San Luis Obispo
Area Camb - Cambria
Zoning RSF
Interior
Interior Features Built-In Features, Ceiling Fan(s), High Ceilings, Open Floorplan, Tile Counters, Track Lighting
Heating Central, Forced Air
Cooling None
Flooring Vinyl, Stone
Fireplaces Type Living Room, Raised Hearth
Laundry Gas & Electric Dryer Hookup, In Garage, Washer Hookup
Exterior
Exterior Feature Rain Gutters
Parking Features Direct Garage Access, Driveway
Garage Spaces 2.0
Pool None
Community Features Biking, Hiking, Preserve/Public Land
Utilities Available Sewer Connected, Water Connected, Cable Available, Electricity Connected, Natural Gas Connected, Phone Available
View Y/N Yes
View Hills, Mountain(s), Trees/Woods
Building
Lot Description Corner Lot, Front Yard, Landscaped, Level with Street, Lot 10000-19999 Sqft, Back Yard
Sewer Public Sewer
Read Less
Want to know what your home might be worth? Contact us for a FREE valuation!

Our team is ready to help you sell your home for the highest possible price ASAP






