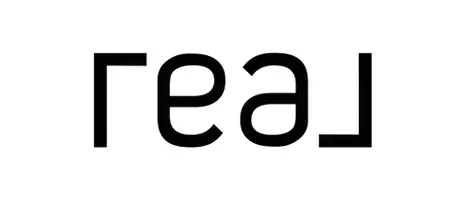$1,575,000
$1,750,000
10.0%For more information regarding the value of a property, please contact us for a free consultation.
808 Saint George Rd Danville, CA 94526
4 Beds
3 Baths
2,197 SqFt
Key Details
Sold Price $1,575,000
Property Type Single Family Home
Sub Type Single Family Residence
Listing Status Sold
Purchase Type For Sale
Square Footage 2,197 sqft
Price per Sqft $716
MLS Listing ID 01-41086737
Sold Date 03/21/25
Style Ranch
Bedrooms 4
Full Baths 2
Half Baths 1
HOA Fees $240/mo
Year Built 1977
Lot Size 8,000 Sqft
Property Sub-Type Single Family Residence
Property Description
This Hillsborough single story detached model is arguably the most popular model in Crow Canyon Country Club. It's the largest single story in the Club, and the only one with a 3 car garage. It has 4 bedrooms plus a small office. This homes was just upgraded with interior paint including kitchen cabinets, refinished hardwood floors, new carpet, re-textured ceilings, new wall switches and plugs. The primary suite has a large remodeled walk-in shower with frame-less glass door. Five quality Andersen patio doors, wood shutters. New fence in rear and right side. Quiet, Serene location with a view of the private permanent open space. Owners enjoy peace of mind with gated entrances, a 24 hour guarded entrance gate, roving privacy patrols, 6 community swimming pools, greenbelts, open space, private streets. You can join the private Bay Club's Crow Canyon Country Club for the 18 hole golf course, driving range, tennis & pickleball courts, workout gym, his and hers locker rooms with saunas and spas, elegant restaurant and lounge, and heated lap pool.
Location
State CA
County Contra Costa
Interior
Interior Features Stone Counters
Heating Forced Air
Cooling Central Air
Flooring Carpet, Laminate, Wood
Fireplaces Type Wood Burning, Gas Starter
Exterior
Garage Spaces 3.0
View Y/N Yes
View Park/Greenbelt, Trees/Woods
Building
Lot Description Sprinklers, Front Yard, Level with Street, Secluded, Sprinklers In Front, Sprinklers In Rear, Sprinklers Timer, Yard, Back Yard
Sewer Public Sewer
Read Less
Want to know what your home might be worth? Contact us for a FREE valuation!

Our team is ready to help you sell your home for the highest possible price ASAP






