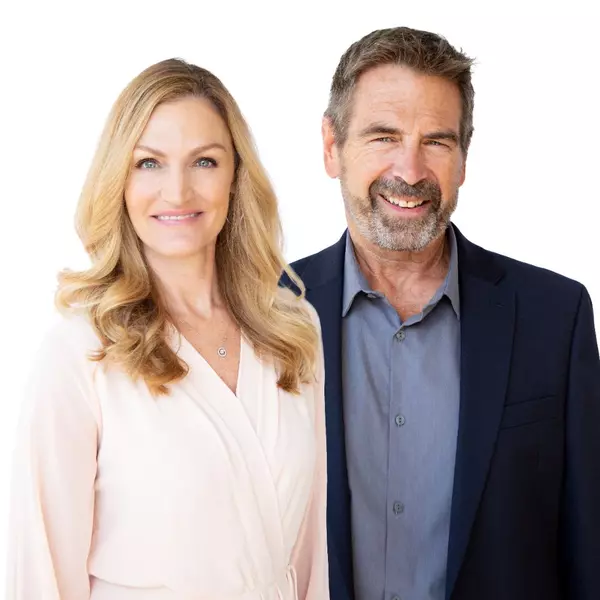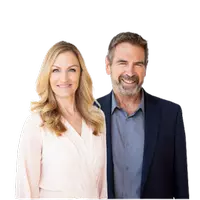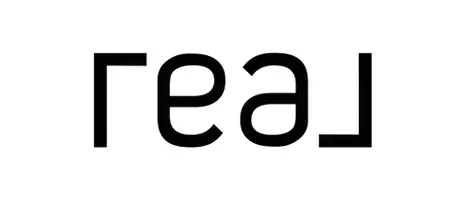$815,000
$825,000
1.2%For more information regarding the value of a property, please contact us for a free consultation.
1219 Alpine Circle Baldwin Park, CA 91706
3 Beds
3 Baths
1,770 SqFt
Key Details
Sold Price $815,000
Property Type Condo
Sub Type Condominium
Listing Status Sold
Purchase Type For Sale
Square Footage 1,770 sqft
Price per Sqft $460
MLS Listing ID WS-24235793
Sold Date 03/20/25
Style Contemporary
Bedrooms 3
Full Baths 3
HOA Fees $140/mo
Year Built 2019
Lot Size 0.550 Acres
Property Sub-Type Condominium
Property Description
GATED community, SOLAR INCLUDED. This beautiful detached two-story home at the newer gated community in the prime location of Baldwin Park. This is the perfect opportunity to experience luxury living in a great location. Located towards the back of the community with easy access to the mailbox, guest parking, and dog park. Upgrades: customized large-scale curtain, recessed lighting in bedrooms and living areas - including the loft! Frost White Quartz countertop matches the Driftwood cabinets for a stunning modern look in addition to designer-UPGRADED LUXURIOUS FLOORING! Open first floor with a magnificent sliding glass door with access to a private yard provides plenty of natural light. Three bedrooms upstairs include a space for entertainment or an office/study. Master Bedroom features a large walk-in closet and a luxurious master bath (shower and tub) to fit your needs. Home comes with sleek solar panels to help keep electricity costs very low. Community amenities included a gated entrance, paseo, and private dog park. No Mello-Roos. Low HOA fee. It's a must-see.
Location
State CA
County Los Angeles
Area 608 - Baldwin Park/Irwindale
Zoning BPR3*
Interior
Interior Features Open Floorplan, Storage, Kitchen Open to Family Room, Quartz Counters, Walk-In Pantry
Heating Central
Cooling Central Air
Fireplaces Type None
Laundry Gas Dryer Hookup, Washer Hookup
Exterior
Parking Features Assigned
Garage Spaces 3.0
Pool None
Community Features Sidewalks, Street Lights
Utilities Available Water Available, Cable Available, Natural Gas Available, Phone Available
View Y/N Yes
View City Lights
Building
Sewer Unknown
Read Less
Want to know what your home might be worth? Contact us for a FREE valuation!

Our team is ready to help you sell your home for the highest possible price ASAP






