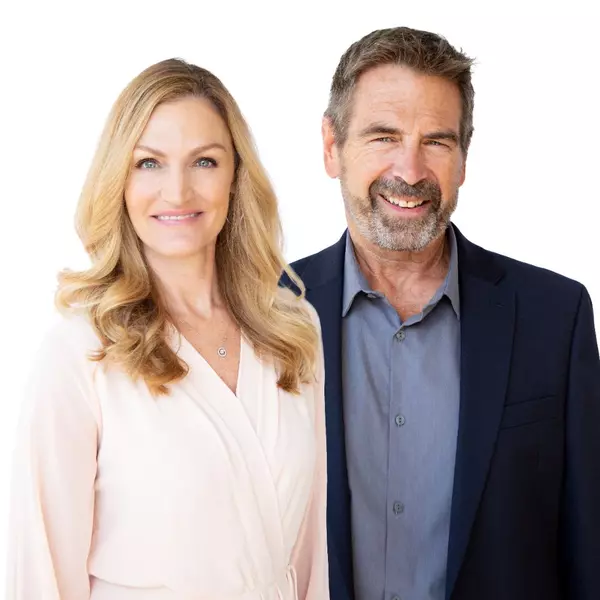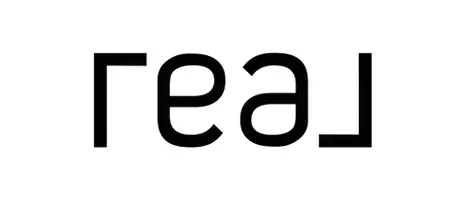$2,700,000
$2,699,000
For more information regarding the value of a property, please contact us for a free consultation.
5540 Colodny Drive Agoura Hills, CA 91301
4 Beds
3 Baths
3,064 SqFt
Key Details
Sold Price $2,700,000
Property Type Single Family Home
Sub Type Single Family Residence
Listing Status Sold
Purchase Type For Sale
Square Footage 3,064 sqft
Price per Sqft $881
Subdivision Old Agoura - 850
MLS Listing ID 225000226
Sold Date 03/06/25
Style Ranch,Rustic
Bedrooms 4
Full Baths 3
Originating Board Conejo Simi Moorpark Association of REALTORS®
Year Built 1973
Lot Size 0.460 Acres
Property Sub-Type Single Family Residence
Property Description
Dripping with charm, this custom single-story ranch in Old Agoura features exceptional craftsmanship, a gorgeous pool & spa, impeccable horse keeping facilities and the house is on public sewer. It is very rare to find a home that has been as well appointed and cared-for as this one. Take in the serene view of hills and trees from indoors as well as the three outdoor, fully covered living spaces; this home offers the breezy indoor-outdoor lifestyle you've always dreamed of! The property is fully gated & fenced with a circular driveway and it features another driveway leading to the back of the property where another gate opens to the horse-stalls and paddock. Just a few of the improvements include; a full-house back-up generator, solar electric system, newer roof, new sewer line to street, exterior fire-sprinkler system, and the horse area includes hot water, misters and fans for your beloved animals. Inside you'll be delighted to find the quintessential Great Room that feels grand yet cozy; it's where everyone will want to be. It features two inviting fireplaces, soaring wood ceilings and bar seating at the large kitchen island. If you love to cook or entertain, this kitchen will thrill you. Note it has two islands topped with authentic stone quartz slabs, custom cabinetry, an 8-burner Wolf stove, a built-in icemaker & wine frig and the Subzero of your dreams! One of the most delightful rooms in the home is the dining room, with it's wall of glass that completely displays the beautiful view and that folds back, leading you to the backyard. Don't miss the cozy primary suite with fireplace, a rustically elegant bathroom and the most relaxing deck complete with its own TV and pool access. There are truly too many incredible features of this home to list. Old Agoura is a rural neighborhood that's close to town, shopping and highly rated Las Virgenes Schools. Near Cheeseboro National Park with its four thousand acres of hiking and cycling trails. Come experience fine living in the country!
Location
State CA
County Los Angeles
Area Agoa - Agoura
Interior
Interior Features Beamed Ceiling(s), Cathedral/Vaulted, High Ceilings (9 Ft+), Open Floor Plan, Recessed Lighting, Wood Product Walls, Stone Counters, Formal Dining Room, Kitchen Island, Walk-In Closet(s), Quartz Counters
Heating Central Furnace, Fireplace, Forced Air, Natural Gas
Cooling Ceiling Fan(s), Central A/C
Flooring Wood/Wood Like
Fireplaces Type Raised Hearth, Other, Family Room, Great Room, Wood Burning, Gas Starter
Laundry Individual Room, Inside
Exterior
Parking Features RV, Attached, Oversized
Garage Spaces 2.0
Pool Heated - Gas, Private Pool
Community Features Equestrian Center
View Y/N Yes
View Hills View
Building
Lot Description Automatic Gate, Back Yard, Exterior Security Lights, Fenced, Fenced Yard, Front Yard, Fully Fenced, Horse Property, Horse Property Improved, Landscaped, Lawn, Misting System, Ranch, Riding/Stables, Street Paved
Story 1
Sewer Public Sewer, In Street Paid
Read Less
Want to know what your home might be worth? Contact us for a FREE valuation!

Our team is ready to help you sell your home for the highest possible price ASAP






