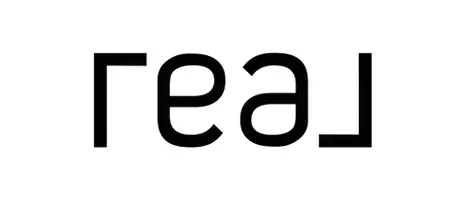$845,000
$824,999
2.4%For more information regarding the value of a property, please contact us for a free consultation.
3509 Las Vegas Drive Oceanside, CA 92054
3 Beds
2 Baths
1,150 SqFt
Key Details
Sold Price $845,000
Property Type Single Family Home
Sub Type Single Family Residence
Listing Status Sold
Purchase Type For Sale
Square Footage 1,150 sqft
Price per Sqft $734
MLS Listing ID 8N-2500185
Sold Date 02/11/25
Bedrooms 3
Full Baths 2
Year Built 1962
Lot Size 6,000 Sqft
Property Sub-Type Single Family Residence
Property Description
Located less than 4 miles from the ocean, this remodeled, single story home features an open concept floorplan with approx. 1,150 sq ft, 3 bedrooms, 2 bathrooms and a 2 car attached garage. Upgrades include Solar, newer AC, newer windows, newer roof, newer sprinkler system, and EV outlet in the garage. The remodeled kitchen boasts quartz countertops, subway tile backsplash, ample cabinetry, large center island with bar seating, and stainless steel appliances. Luxury vinyl flooring throughout, ceiling fans in the living room and 2 bedrooms, beautifully exposed beams, and renovated bathrooms. The fully fenced, spacious backyard features a covered patio and fire pit with no neighbors behind. No HOA or Mello Roos. Refrigerator and washer/dryer are included. Seller willing to include all furnishings with the right offer!
Location
State CA
County San Diego
Area 92054 - Oceanside
Zoning R-1:SINGLE FAM-RES
Interior
Interior Features Ceiling Fan(s), Open Floorplan, Kitchen Island, Kitchen Open to Family Room, Quartz Counters, Remodeled Kitchen
Heating Forced Air
Cooling Central Air
Flooring Vinyl, Tile
Fireplaces Type None
Laundry Dryer Included, Gas Dryer Hookup, Individual Room, Inside, Washer Included
Exterior
Parking Features Direct Garage Access, Driveway
Garage Spaces 2.0
Pool None
Community Features Sidewalks
View Y/N No
View None
Building
Lot Description Front Yard, Landscaped, Lawn, Level, Yard, 0-1 Unit/Acre, Back Yard
Sewer Public Sewer
Read Less
Want to know what your home might be worth? Contact us for a FREE valuation!

Our team is ready to help you sell your home for the highest possible price ASAP






