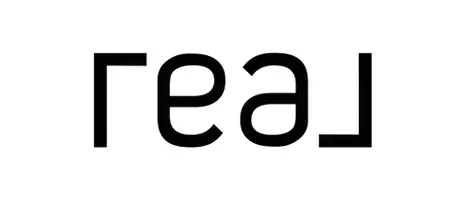$1,318,000
$1,395,000
5.5%For more information regarding the value of a property, please contact us for a free consultation.
2362 Wyandote Avenue Placentia, CA 92870
6 Beds
4 Baths
2,582 SqFt
Key Details
Sold Price $1,318,000
Property Type Single Family Home
Sub Type Single Family Residence
Listing Status Sold
Purchase Type For Sale
Square Footage 2,582 sqft
Price per Sqft $510
Subdivision Placentia Village Grove
MLS Listing ID PW-24161164
Sold Date 04/16/25
Style Ranch
Bedrooms 6
Full Baths 2
Three Quarter Bath 2
Year Built 1976
Lot Size 9,033 Sqft
Property Sub-Type Single Family Residence
Property Description
Here is a real rarity--How about a 2,582 square-foot, six-bedroom, three and one-half bath, single-story residence with a four-car garage for $1,450,000? This property is in a great neighborhood in Placentia and is literally Brea-adjacent. The side yard fence is at the city limit with the city of Brea. Yorba Linda is less than one-half mile to the east. Brea Union Plaza is one-half mile to the west. Imperial Highway is a quarter-mile north and the Orange (57) Freeway and the Brea Mall are less than two miles to the west. California State University, Fullerton is approximately two and one-half miles to the West. The property is a legal duplex. Because the property is at the end of a cul-de-sac street, on an oversized parcel, there is a large concrete driveway apron with four additional off-street parking spaces. The property has central heating and air conditioning, vaulted living room ceilings, double kitchens, two fireplaces and a fenced rear yard. The highly-rated Golden Elementary School is within a short walk. This property would make a great residence for a multi-generational family or would be perfect for purchase by two parties who wish to own a property together and both occupy the two very private portions separately, or a purchaser who wishes to occupy one portion of the property and legally rent out the other portion.
Location
State CA
County Orange
Area 84 - Placentia
Interior
Interior Features Cathedral Ceiling(s), Ceiling Fan(s), Laminate Counters
Heating Central, Forced Air
Cooling Central Air, Electric
Flooring Vinyl, Carpet, Laminate
Fireplaces Type Wood Burning, Family Room, Living Room
Laundry Electric Dryer Hookup, In Garage, Washer Hookup
Exterior
Parking Features Concrete, Driveway
Garage Spaces 4.0
Pool None
Community Features Sidewalks, Suburban
Utilities Available Sewer Connected, Water Connected, Electricity Connected, Natural Gas Connected
View Y/N Yes
Building
Lot Description Front Yard, Garden, 6-10 Units/Acre
Sewer Public Sewer
Schools
Elementary Schools Golden
Middle Schools Tuffree
High Schools El Dorado
Read Less
Want to know what your home might be worth? Contact us for a FREE valuation!

Our team is ready to help you sell your home for the highest possible price ASAP






