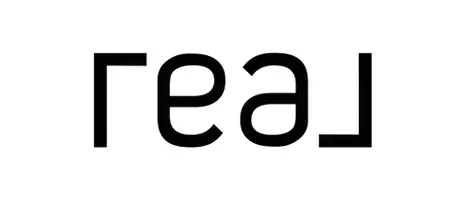$980,000
$950,000
3.2%For more information regarding the value of a property, please contact us for a free consultation.
30562 Cannes Place Castaic, CA 91384
4 Beds
3 Baths
2,541 SqFt
Key Details
Sold Price $980,000
Property Type Single Family Home
Sub Type Single Family Residence
Listing Status Sold
Purchase Type For Sale
Square Footage 2,541 sqft
Price per Sqft $385
Subdivision Quail Run-156
MLS Listing ID RS-24058878
Sold Date 05/22/24
Bedrooms 4
Full Baths 3
Year Built 2000
Lot Size 9,142 Sqft
Property Sub-Type Single Family Residence
Property Description
Enjoy the freedom of Pool homeownership with Paid off 10.5 KW Solar, No HOA, 3-car garage with electrical updates/Tesla EV station in the Quail Run neighborhood of Hillcrest Development in Castaic. This home is a wonderful opportunity to own and is fully equipped with modern technology for an amazing living experience for a family. Enjoy the open floor plan, custom window treatments, plantation shutters for natural light and the pool, spa, and green space in the back yard. The kitchen boasts granite countertops, a large island, and top-notch appliances. Upstairs, find a spacious master suite with a view of the backyard and hillside, plus three more bedrooms and a laundry room. The house is wired with CAT6A ethernet and equipped with Unifi access points for seamless internet. Security features include a Nest doorbell, thermostat, and alarm sensors. Outside, Great Schools and Friendly Neighborhood.
Location
State CA
County Los Angeles
Area Hilc - Hillcrest Area
Interior
Interior Features Ceiling Fan(s), Crown Molding, Granite Counters, Pantry, Recessed Lighting, Kitchen Island
Heating Central
Cooling Central Air
Flooring Vinyl
Fireplaces Type Family Room
Laundry Individual Room
Exterior
Garage Spaces 3.0
Pool Private, Heated
Community Features Curbs, Foothills, Sidewalks, Street Lights
Utilities Available Sewer Connected, Water Connected, Electricity Connected
View Y/N Yes
View Mountain(s)
Building
Lot Description 0-1 Unit/Acre
Sewer Public Sewer
Read Less
Want to know what your home might be worth? Contact us for a FREE valuation!

Our team is ready to help you sell your home for the highest possible price ASAP






