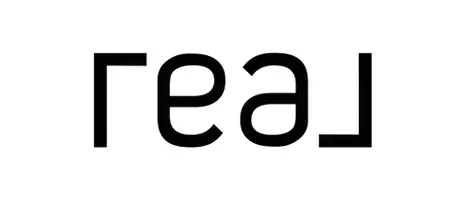$846,500
$864,950
2.1%For more information regarding the value of a property, please contact us for a free consultation.
30501 Portside Place Agoura Hills, CA 91301
4 Beds
3 Baths
2,315 SqFt
Key Details
Sold Price $846,500
Property Type Single Family Home
Sub Type Single Family Residence
Listing Status Sold
Purchase Type For Sale
Square Footage 2,315 sqft
Price per Sqft $365
Subdivision Agoura Park-802
MLS Listing ID 217008773
Sold Date 10/02/17
Style Contemporary
Bedrooms 4
Full Baths 1
Three Quarter Bath 2
Originating Board Conejo Simi Moorpark Association of REALTORS®
Year Built 1966
Lot Size 9,459 Sqft
Property Sub-Type Single Family Residence
Property Description
Prime location end of cul-de-sac on a large lot. Hardwood floors, paver stone driveway, dual pane energy efficient windows throughout. Great floor plan 1 bedroom, 1 bath downstairs and 3 bedrooms, 2 baths upstairs. Huge family room with wet bar. Master bedroom with walk in closet and large balcony overlooking a lush, beautifully landscaped backyard. The master bedroom, family room and kitchen have French doors with views of the lovely yard. Numerous brick patios for entertaining. Kitchen has newer stainless steel appliances and breakfast area. A finished 2-car garage features kitchen pantry cabinets and counter-top. Electric panel upgraded to 200 amp in 2016. Excellent Las Virgenes schools. Mountain views.
Location
State CA
County Los Angeles
Area Agoa - Agoura
Interior
Interior Features Crown Moldings, High Ceilings (9 Ft+), Open Floor Plan, Storage Space, Wet Bar, Formal Dining Room, In-Law Floorplan, Walk-In Closet(s)
Heating Forced Air
Cooling Air Conditioning, Ceiling Fan(s), Central A/C
Flooring Ceramic Tile, Hardwood, Laminated
Fireplaces Type Other, Living Room
Laundry Individual Room
Exterior
Exterior Feature Balcony
Parking Features Attached
Garage Spaces 2.0
Utilities Available Cable Connected
View Y/N Yes
View Mountain View
Building
Lot Description Back Yard, Curbs, Fenced, Fenced Yard, Front Yard, Landscaped, Lot Shape-Irregular, Room for a Pool, Sidewalks, Street Asphalt, Cul-De-Sac
Story 2
Sewer In Street Paid
Read Less
Want to know what your home might be worth? Contact us for a FREE valuation!

Our team is ready to help you sell your home for the highest possible price ASAP






