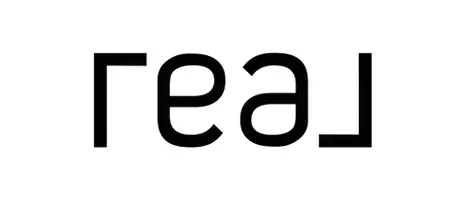$1,525,000
$1,599,000
4.6%For more information regarding the value of a property, please contact us for a free consultation.
35 Cinch Road Bell Canyon, CA 91307
5 Beds
6 Baths
4,933 SqFt
Key Details
Sold Price $1,525,000
Property Type Single Family Home
Sub Type Single Family Residence
Listing Status Sold
Purchase Type For Sale
Square Footage 4,933 sqft
Price per Sqft $309
MLS Listing ID 214018558
Sold Date 08/29/14
Style French,Normandy
Bedrooms 5
Full Baths 4
Half Baths 2
HOA Fees $259/mo
Originating Board Conejo Simi Moorpark Association of REALTORS®
Year Built 1990
Lot Size 1.060 Acres
Property Sub-Type Single Family Residence
Property Description
Custom French Normandy Chateau with 5 bedrooms and 6 baths in approximately Five thousand ft. is one of Bell Canyon's finest estates. On over an acre of land that sits on top of a private knoll. Soaring twenty-five ft. ceilings, elegant dining rm with distressed plank wood floors, beveled glass windows. Step down living rm with custom fireplace, plantation shutters and magnificent views. Cooks kitchen with wolf range, double oven, subzero and Granite Island/breakfast bar. The living rm features built-in entertainment center, high soffit ceilings, wet bar and cozy fireplace. The main level master suite with gorgeous remodeled bath. Imported granite, handmade mosaic tiles, double vanity, separate shower and soaking bathtub. One additional bedrm on main level and laundry rm. Upstairs has 3 bedrms and 2 baths. The unique sports bar/game rm is above the 3 car garage. The oasis backyard with flagstone patio, built-in b-que, grassy plays area and Saltwater pool and spa.
Location
State CA
County Ventura
Area Bc - Bell Canyon
Interior
Interior Features Bar, Beamed Ceiling(s), Built-Ins, Cathedral/Vaulted, High Ceilings (9 Ft+), Recessed Lighting, Surround Sound Wired, Wainscotting, Pantry, Formal Dining Room, Walk-In Closet(s)
Heating Central Furnace, Natural Gas
Cooling Air Conditioning, Central A/C, Zoned A/C
Flooring Carpet, Hardwood, Stone
Fireplaces Type Other, Family Room, Living Room, Gas
Laundry Individual Room, Inside
Exterior
Parking Features Garage - 3 Doors
Garage Spaces 3.0
Pool Black Bottom, Heated
Community Features Equestrian Center
View Y/N Yes
View Canyon View, Mountain View, Canyon
Building
Lot Description Back Yard, Fenced, Front Yard, Landscaped, Lawn, Single Lot, Street Paved, Cul-De-Sac
Read Less
Want to know what your home might be worth? Contact us for a FREE valuation!

Our team is ready to help you sell your home for the highest possible price ASAP






