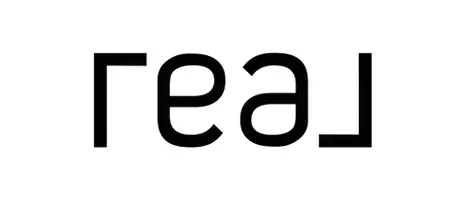
584 West Huntington Drive Arcadia, CA 91007
3 Beds
3 Baths
1,382 SqFt
UPDATED:
Key Details
Property Type Townhouse
Sub Type Townhouse
Listing Status Active
Purchase Type For Sale
Square Footage 1,382 sqft
Price per Sqft $577
MLS Listing ID AR-25202486
Bedrooms 3
Full Baths 3
HOA Fees $440/mo
Year Built 1974
Lot Size 4.179 Acres
Property Sub-Type Townhouse
Source California Regional Multiple Listing Service (CRMLS)
Property Description
Location
State CA
County Los Angeles
Area 605 - Arcadia
Zoning ARR3*
Interior
Interior Features Unfurnished
Heating Central
Cooling Central Air
Flooring Laminate
Fireplaces Type Living Room
Laundry Inside
Exterior
Parking Features Direct Garage Access
Garage Spaces 2.0
Pool Association
Community Features Curbs, Sidewalks, Street Lights
Utilities Available Sewer Connected, Water Connected, Electricity Connected, Natural Gas Connected
View Y/N Yes
View Mountain(s)
Building
Lot Description 36-40 Units/Acre
Sewer Sewer Paid
Others
Virtual Tour https://view.aarephotoworks.com/order/8fdf20c2-b730-40bd-3dc5-08dddfc558a0?branding=false







