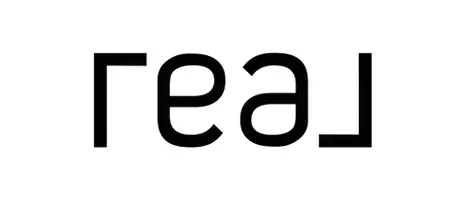
424 Marguerite Avenue Corona Del Mar, CA 92625
3 Beds
3 Baths
1,926 SqFt
UPDATED:
Key Details
Property Type Condo
Sub Type Condominium
Listing Status Active
Purchase Type For Rent
Square Footage 1,926 sqft
MLS Listing ID LG-25174264
Bedrooms 3
Full Baths 3
Year Built 2015
Lot Size 3,538 Sqft
Property Sub-Type Condominium
Property Description
The interiors feature soaring ceilings, natural hues, and wide-plank flooring that together create a serene and sophisticated atmosphere. At the heart of the home is a chef's kitchen outfitted with premium commercial-grade appliances, including a 6-burner range with griddle, dual ovens, and an industrial sink. The oversized marble island, surrounded by ample cabinetry and expansive counter space, serves as a focal point for both culinary endeavors and casual gatherings. The open-concept design flows effortlessly into the formal dining area and a cozy living room centered around a fireplace with a driftwood mantel.
The primary suite is a private haven, highlighted by a spacious balcony, vaulted ceilings, and a custom walk-in closet. The adjoining spa-inspired bathroom is complete with a soaking tub, a walk-in shower, dual sinks, and a separate water closet. Additional features include a secondary ensuite bedroom, a main-floor bedroom with plentiful storage, and a well-equipped laundry room. The finished garage comes pre-wired for electric vehicle charging.
Crowning this exceptional property is an expansive rooftop deck that offers ultimate privacy and captivating city views, ideal for entertaining or unwinding. Located in the heart of Corona del Mar Village, this rare home places you just moments away from world-renowned beaches, iconic harbor destinations, and premier dining and shopping. It's coastal living redefined. Listed rate is for 12 month lease.
Location
State CA
County Orange
Area Cs - Corona Del Mar - Spyglass
Interior
Interior Features Stone Counters, Recessed Lighting, Open Floorplan, High Ceilings, Built-In Features, Balcony, 2 Staircases, Wired for Data, Built-In Trash/Recycling, Kitchen Island, Kitchen Open to Family Room, Pots & Pan Drawers, Self-Closing Cabinet Doors
Heating Forced Air
Cooling Central Air
Flooring Wood
Fireplaces Type Living Room
Laundry Dryer Included, Inside, Washer Included
Exterior
Parking Features Garage, Attached Carport
Garage Spaces 1.0
Pool None
Community Features Dog Park, Hiking
View Y/N Yes
View Peek-A-Boo
Building
Lot Description Front Yard
Sewer Public Sewer







