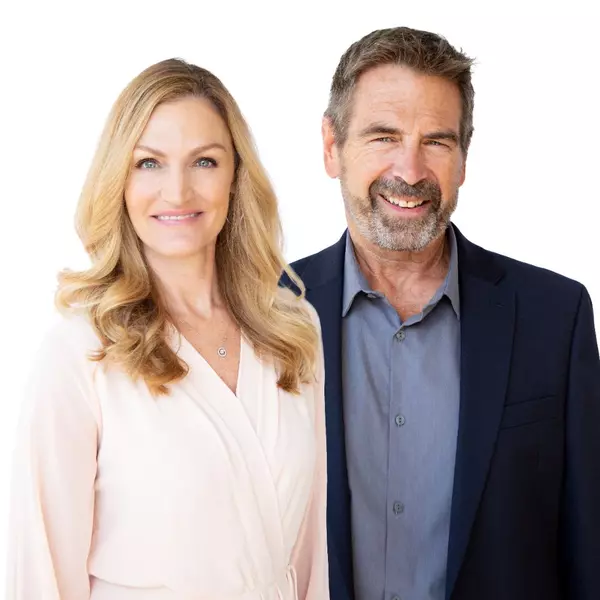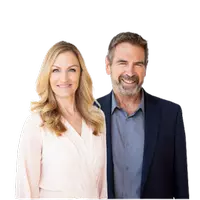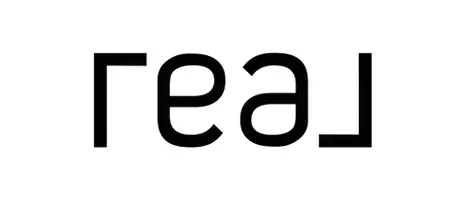
15529 Saddleback Road Canyon Country, CA 91387
6 Beds
6 Baths
4,728 SqFt
UPDATED:
Key Details
Property Type Single Family Home
Sub Type Single Family Residence
Listing Status Active
Purchase Type For Sale
Square Footage 4,728 sqft
Price per Sqft $359
MLS Listing ID CV-25173925
Style English,Tudor
Bedrooms 6
Full Baths 6
HOA Fees $85/mo
Year Built 1987
Lot Size 0.941 Acres
Property Sub-Type Single Family Residence
Source California Regional Multiple Listing Service (CRMLS)
Property Description
Enjoy a serene atmosphere while you sip coffee/tea or wine and overlook , oak trees, fruit trees and a sparkling pool. Let's not leave out the running creek. The master suite features a exquisite walk in closet , spa tub, double vanities and Awesome view of the backyard. Two en-suite bedrooms on the main level, a teen retreat suite with a large bedroom an bonus room accessible via a second staircase. A must see. Seller has found a home time to go!
Location
State CA
County Los Angeles
Area Can1 - Canyon Country 1
Zoning SCNU5
Interior
Interior Features 2 Staircases, Balcony, Brick Walls, Built-In Features, Ceiling Fan(s), Copper Plumbing Full, In-Law Floorplan, Open Floorplan, Pantry, Butler's Pantry, Kitchen Open to Family Room, Pots & Pan Drawers, Remodeled Kitchen, Self-Closing Cabinet Doors, Self-Closing Drawers
Heating Central
Cooling Central Air, Dual, ENERGY STAR Qualified Equipment
Flooring Wood
Fireplaces Type Wood Burning, Family Room, Living Room, Patio
Laundry Individual Room, Washer Hookup
Exterior
Exterior Feature Rain Gutters
Parking Features Direct Garage Access, Driveway
Garage Spaces 3.0
Pool Private, Gunite, Heated
Community Features Biking, Curbs, Dog Park, Golf, Mountainous, Sidewalks
Utilities Available Sewer Connected, Water Connected, Natural Gas Available, Natural Gas Connected
View Y/N Yes
View Courtyard
Building
Lot Description Sprinklers, Front Yard, Garden, Landscaped, Lawn, Lot Over 40000 Sqft, Sprinkler System, Sprinklers In Front, Sprinklers In Rear, Yard, Agricultural - Tree/Orchard, Back Yard
Sewer Public Sewer







