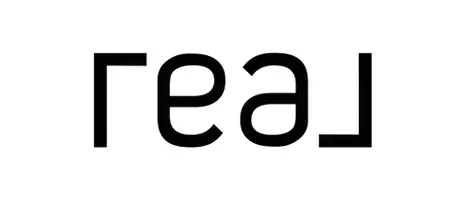
2641 Centennial Circle Corona, CA 92882
5 Beds
4 Baths
3,405 SqFt
UPDATED:
Key Details
Property Type Single Family Home
Sub Type Single Family Residence
Listing Status Active
Purchase Type For Sale
Square Footage 3,405 sqft
Price per Sqft $366
MLS Listing ID IG-25169225
Style Traditional
Bedrooms 5
Full Baths 4
Year Built 1986
Lot Size 0.440 Acres
Property Sub-Type Single Family Residence
Property Description
Main Residence:
Step inside to soaring ceilings and a bright, open layout featuring four bedrooms and three full bathrooms, including a convenient downstairs bedroom and full bath — ideal for guests or in-laws. Enjoy separate living, dining, and family room with upgraded fireplace, perfect for entertaining or everyday comfort. The home has been tastefully upgraded throughout with new flooring, updated kitchen cabinetry and countertops, and modernized bathrooms. Upstairs also features a large bonus room great for game room, media, or hobbies.. Additional highlights include: Inside laundry room, Three-car garage, Newer heating and air systems.
Resort-Style Backyard: This expansive backyard is an entertainer's dream! Relax in your private oasis-style pool and elevated spa, surrounded by stamped concrete, lush landscaping, and fruit trees in a peaceful garden retreat. A custom covered patio offers abundant seating, a built-in BBQ island and TV to complete the perfect setting for outdoor gatherings. RV parking potential on both sides of the property adds even more flexibility.
Detached ADU: The spacious detached unit features: Full-size kitchen with full size appliances and ample storage, Large living area, Generous bedroom with attached full bath and In-unit full-size laundry
Location Perks: Located near top-rated schools, parks, and shopping, this home is a rare gem with super low taxes and NO HOA — offering both value and lifestyle.
Don't miss this unique opportunity to own one of Corona's most versatile and beautifully upgraded homes!
Location
State CA
County Riverside
Area 248 - Corona
Interior
Interior Features Ceiling Fan(s), Kitchen Island, Remodeled Kitchen
Heating Central
Cooling Central Air
Flooring Vinyl, Carpet
Fireplaces Type Family Room
Laundry Inside
Exterior
Parking Features Driveway
Garage Spaces 3.0
Pool Private, In Ground
Community Features Biking, Hiking, Sidewalks, Street Lights
Utilities Available Sewer Connected, Water Connected, Electricity Connected, Natural Gas Connected
View Y/N Yes
View City Lights, Hills, Mountain(s)
Building
Lot Description Cul-De-Sac, Front Yard, Lawn, Lot 10000-19999 Sqft, Patio Home
Sewer Public Sewer







