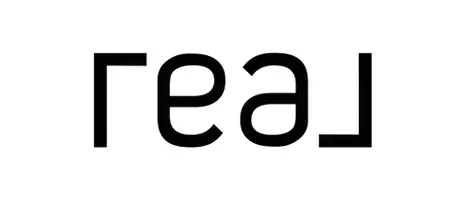
27051 Featherhill Drive Corona, CA 92883
4 Beds
3 Baths
2,794 SqFt
UPDATED:
Key Details
Property Type Single Family Home
Sub Type Single Family Residence
Listing Status Active
Purchase Type For Sale
Square Footage 2,794 sqft
Price per Sqft $289
MLS Listing ID IG-25123954
Style Ranch
Bedrooms 4
Full Baths 1
Three Quarter Bath 2
HOA Fees $105/mo
Year Built 1997
Lot Size 6,969 Sqft
Property Sub-Type Single Family Residence
Property Description
4 Beds | 3 Baths | Large Bonus Room (optional 5th bedroom)| 2,794 Sq Ft | 4-Car Garage | Solar-Powered | Dedicated laundry room| Remodeled Front Yard | Electric fireplace | Low HOA| High Ceiling|
Welcome to the heart of Horsethief Canyon Ranch. This stunning 4-bedroom, 3-bathroom home with a large bonus room offers 2,794 sq ft of refined living space on a 6,969 sq ft lot.
Step through the freshly painted front door into a grand living area with soaring ceilings, a striking clerestory window, and a dazzling chandelier that fills the space with light and elegance. The convenient layout offers a one-bedroom and bath downstairs- perfect for guests. The fully remodeled downstairs bathroom showcases a floating vanity, LED mirror, marble walls, and a sleek glass walk-in shower. The formal dining room features an upgraded fireplace with split-face tile, a color-changing electric fireplace, and an elegant marble base. The open-concept kitchen boasts marble countertops, a cabinet-style island, and a stunning designer chandelier. The primary suite upstairs offers a walk-in closet, a luxurious chandelier, and a full bath featuring a double-sink vanity, a glass shower, and a bathtub.
Outdoor highlights include a remodeled front yard with artificial turf, concrete steps, two front pillars, and a rock garden. In the backyard, relax under the covered patio with a sun shade sail or enjoy the orange and avocado trees.
Enjoy access to a variety of amenities, including a gym, pools, tennis courts, a basketball court, a dog park, sports fields, and scenic hiking trails.
All chandeliers are included with the purchase.
Location
State CA
County Riverside
Area 248 - Corona
Zoning SP ZONE
Interior
Interior Features 2 Staircases, Ceiling Fan(s), High Ceilings, Open Floorplan, Kitchen Island
Heating Central
Cooling Central Air
Flooring Laminate, Tile
Fireplaces Type Dining Room, Electric
Inclusions All chandeliers included with the purchase, Stove stays, microwave stays
Laundry Gas Dryer Hookup, Individual Room, Inside, Washer Hookup
Exterior
Parking Features Concrete, Direct Garage Access, Driveway
Garage Spaces 4.0
Pool Association, In Ground
Community Features Dog Park, Hiking, Park
Utilities Available Sewer Available, Water Available, Cable Available, Electricity Available, Natural Gas Available, Phone Available
View Y/N Yes
Building
Lot Description Front Yard, 0-1 Unit/Acre, Back Yard
Sewer Public Sewer
Others
Virtual Tour https://www.wellcomemat.com/mls/54fb1f29e3be1m6ba







