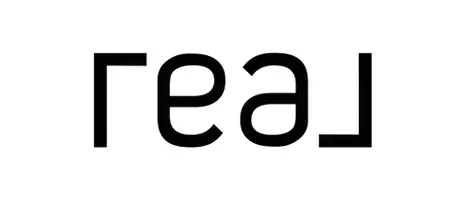REQUEST A TOUR If you would like to see this home without being there in person, select the "Virtual Tour" option and your advisor will contact you to discuss available opportunities.
In-PersonVirtual Tour
Listed by Vanessa Sisemore • Coldwell Banker
$ 799,000
Est. payment /mo
Price Dropped by $76K
921 Arrowhead Ter Clayton, CA 94517
3 Beds
3 Baths
1,939 SqFt
UPDATED:
Key Details
Property Type Single Family Home
Listing Status Active
Purchase Type For Sale
Square Footage 1,939 sqft
Price per Sqft $412
MLS Listing ID 01-41096519
Style Contemporary
Bedrooms 3
Full Baths 2
Half Baths 1
HOA Fees $485/mo
Year Built 1995
Lot Size 3,700 Sqft
Property Description
Located in the Black Diamond neighborhood, this beautifully remodeled 3-bed, 2.5-bath duet home offers 1,939 sq ft of light-filled living space with soaring vaulted ceilings, plantation shutters, and stunning Mt. Diablo & tree views from two bay windows. Enjoy sunsets from the low-maintenance backyard or the spacious primary suite with walk-in closet, dramatic vistas & high ceilings. Everything has been updated--windows, luxury vinyl wood flooring, modern railings & bathrooms. The open-concept layout includes a double-sided gas fireplace in two living spaces and an updated kitchen features new appliances, granite countertops & surrounding views. The home has so much storage among the inside laundry room & finished two-car garage. Located near the end of a quiet tree lined court, just steps from the pool, spa, and playground. Visitor Parking directly across from the home. Minutes to downtown Clayton, trails, parks, and top-rated schools--plus your choice of Clayton Valley Charter or Northgate High School. This home is a true gem, offering stunning views, modern updates in an unbeatable location. Rare opportunity to own a turn-key home in one of Clayton's most coveted neighborhoods! This is a must see in person!
Location
State CA
County Contra Costa
Interior
Interior Features Kitchen Island, Remodeled Kitchen, Stone Counters
Heating Forced Air
Cooling Central Air, Whole House Fan
Flooring Laminate
Fireplaces Type Two Way, Family Room, Gas, Living Room
Laundry Dryer Included, Washer Included
Exterior
Garage Spaces 2.0
View Y/N Yes
View Mountain(s)
Building
Lot Description Level with Street, Yard, Back Yard
Sewer Public Sewer






