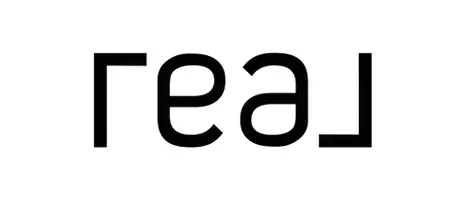58 Downfield Way Coto De Caza, CA 92679
5 Beds
4 Baths
3,455 SqFt
UPDATED:
Key Details
Property Type Single Family Home
Sub Type Single Family Residence
Listing Status Active
Purchase Type For Sale
Square Footage 3,455 sqft
Price per Sqft $665
Subdivision Classics
MLS Listing ID OC-25094390
Style Mediterranean
Bedrooms 5
Full Baths 4
HOA Fees $353/mo
Year Built 1996
Lot Size 5,664 Sqft
Property Sub-Type Single Family Residence
Property Description
Location
State CA
County Orange
Area Cc - Coto De Caza
Interior
Interior Features Balcony, Built-In Features, Cathedral Ceiling(s), Ceiling Fan(s), Crown Molding, Granite Counters, High Ceilings, Open Floorplan, Pantry, Recessed Lighting, Storage, Two Story Ceilings, Wainscoting, Wired for Sound, Kitchen Island, Kitchen Open to Family Room, Remodeled Kitchen, Walk-In Pantry
Heating Central, Forced Air
Cooling Central Air, Dual, Gas
Flooring Carpet, Stone
Fireplaces Type Dining Room, Family Room
Laundry Gas Dryer Hookup, Individual Room, Inside, Washer Hookup
Exterior
Parking Features Concrete, Driveway
Garage Spaces 3.0
Pool Private, Waterfall, Heated, In Ground, Pebble
Community Features Biking, Dog Park, Foothills, Hiking, Horse Trails, Mountainous, Park, Sidewalks, Storm Drains, Street Lights
Utilities Available Sewer Connected, Water Connected, Cable Available, Natural Gas Available
View Y/N Yes
View Hills, Mountain(s), Panoramic, Trees/Woods
Building
Lot Description Sprinklers, Landscaped, Park Nearby, Sprinkler System, Sprinklers In Front, Sprinklers In Rear, Sprinklers On Side, Sprinklers Timer, 0-1 Unit/Acre
Sewer Public Sewer
Schools
Elementary Schools Wagon Wheel
Middle Schools Las Flores
High Schools Tesoro
Others
Virtual Tour https://tours.previewfirst.com/ml/151617






