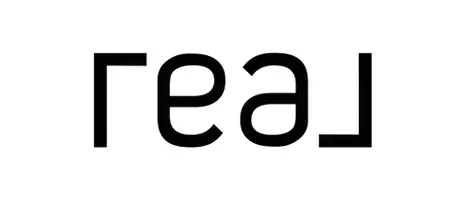REQUEST A TOUR If you would like to see this home without being there in person, select the "Virtual Tour" option and your agent will contact you to discuss available opportunities.
In-PersonVirtual Tour
Listed by Megan Miller • Alliance Bay Realty
$ 648,000
Est. payment /mo
New
2441 Johns Way Antioch, CA 94531
4 Beds
3 Baths
2,473 SqFt
UPDATED:
Key Details
Property Type Single Family Home
Sub Type Single Family Residence
Listing Status Active
Purchase Type For Sale
Square Footage 2,473 sqft
Price per Sqft $262
MLS Listing ID 01-41095364
Style Traditional
Bedrooms 4
Full Baths 2
Half Baths 1
Year Built 1993
Lot Size 5,300 Sqft
Property Sub-Type Single Family Residence
Property Description
Whether you're upsizing for more bedrooms, craving a commute-friendly launchpad, or seeking a turnkey entertainer's home, this home delivers it all to you. 2,473 sqft of open, light-filled living with hardwood floors, plantation shutters, & a gas-fireplace family room, makes for a cozy retreat from the hectic day. 4 huge bdrms & 2.5 baths, including an upstairs primary suite with double-sink vanity & walk-in closet is perfect for families of all sizes. A 3-car attached garage perfect for cars, bikes, or even a home gym. A fully paid solar system helps keep utility costs in check & a Low-maintenance yard with a covered gazebo and soothing hot tub is ideal for weekend BBQs or starlit soaks in your private backyard oasis. Play all day: Drive 4 minutes to Prewett Family Park & the Antioch Water Park for slides, swim lessons, & movie nights on the lawn Stress-free commutes: Hop on Highway 4 or park at Antioch BART (~ 7 min) & ride straight into the East Bay or SF financial district Shopping & Dining: Target, Best Buy, Sephora, and dozens of eateries at Slatten Ranch & Lone Tree Plaza are less than 2 miles away Near By Care: Kaiser Permanente Antioch Medical Center is a quick 6-minute drive when you need it most School options: Dallas Ranch MS & Deer Valley HS sit right up Lone Tree.
Location
State CA
County Contra Costa
Interior
Interior Features Tile Counters
Heating Forced Air
Cooling Central Air
Flooring Vinyl, Tile
Fireplaces Type Family Room
Laundry Dryer Included, Washer Included
Exterior
Garage Spaces 3.0
Building
Lot Description Front Yard, Level with Street, Back Yard
Sewer Public Sewer






