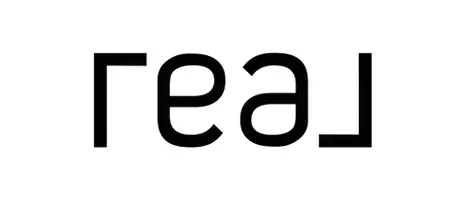Rare Opportunity in North Glendora - a rare multigenerational estate that blends timeless charm, modern luxury, and resort-style living--all on nearly 3/4 of an acre of lushly landscaped grounds and beautifully framed by majestic trees with breathtaking mountain views. This one-of-a-kind property features a 5 bed, 3 bath main house, a separate game room, and a 2 bed, 2 bath back house, making it ideal for extended families, guests, or income potential. The main residence is a sprawling single-story ranch-style home with an open floor plan, hardwood floors, and custom built-ins surrounding a cozy living room fireplace. A dedicated office features remarkable custom built-ins--desk, cabinets, shelving--and offers tranquil views overlooking the backyard, making it the perfect work-from-home space. The chef's kitchen is a dream, boasting a center island, 2 separate dishwashers, double ovens, built-in fridge/freezer, walk-in pantry, built-in coffee bar, bar seating, and a separate dining area. The west wing offers a spacious primary suite with a custom walk-in closet and a spa-style bath featuring a steam mist shower, along with 2 additional bedrooms and a full hall bath. On the east wing, you'll find 2 more bedrooms, a 3/4 bath, and a large laundry room with ample storage. Updates include several new French doors installed in 2024. Step outside into your personal retreat, complete with an oversized PebbleTec infinity pool and spa, outdoor dual-sided fireplace, and a fully equipped BBQ island with fridge, sink, and natural gas grill. Enjoy a turf chipping and putting green, golf driving net area, fruit trees, and 2 storage sheds. The detached game room is fully finished with an electrical sub panel--perfect as a bonus room, possible ADU, or garage space. The back house offers its own private sanctuary with a full kitchen, island, pantry, vaulted ceiling, skylight, fireplace, luxurious primary suite with dual-sink vanity, separate shower and tub, and walk-in closet, a 2nd bedroom with a Murphy bed and custom built-in desk and cabinetry, 3/4 bath, and laundry room. Additional main home features include fully paid electric solar system, blown-in insulation for energy efficiency, a 2-zone HVAC system, and parking galore thanks to a grand circular driveway and a long private drive leading to the rear of the property. This exceptional family compound offers unmatched flexibility, comfort, and opportunity in one of Glendora's most desirable neighborhoods. A true must-see!






