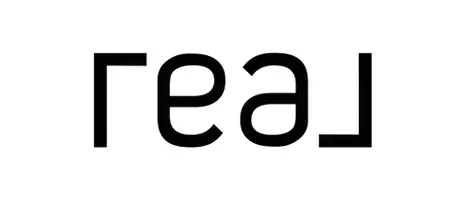
11927 Bunting Circle Corona, CA 92883
5 Beds
5 Baths
3,446 SqFt
UPDATED:
Key Details
Property Type Single Family Home
Sub Type Single Family Residence
Listing Status Active
Purchase Type For Sale
Square Footage 3,446 sqft
Price per Sqft $289
MLS Listing ID IG-25076889
Bedrooms 5
Full Baths 4
Half Baths 1
HOA Fees $85/mo
Year Built 2016
Lot Size 7,405 Sqft
Property Sub-Type Single Family Residence
Property Description
The home also features a FULLY PAID 12kW solar system with 36kW battery backup and three whole-house fans—providing energy savings and backup power. Run multiple EVs, keep the home cool, and enjoy electric bills near zero—even during summer. Inside the main home, enjoy rich hardwood flooring, an open-concept layout, and a chef's kitchen with granite countertops, a large center island with bar seating, walk-in pantry, and ample cabinetry. Each kitchen has Culligan reverse osmosis and Full House Culligan water softener The indoor-outdoor “California Room” leads to a beautifully landscaped backyard with low-maintenance artificial turf, an outdoor fireplace, built-in BBQ island, and mature fruit trees.
UPSTAIRS FEATURES A SPACIOUS LOFT—ideal for an office, playroom, or media room—PLUS an additional bedroom and full bath. There's even potential to add another bedroom if desired. ADDITIONAL FEATURES INCLUDE: – Epoxy garage floors – Two EV chargers – Tankless water heater with recirculating hot water – Ample storage – Three QuietCool whole-house fans Enjoy resort-style amenities with a low HOA: pools, splash pads, clubhouse, dog parks, tennis courts, trails, parks, and more. Conveniently located near shopping and the 15 Freeway. This truly turnkey home offers comfort, efficiency, Between the paid-off solar, drought-tolerant turf, and built-in income potential from the ADU, this home practically helps pay its own bills. The ADU has flexible options.
Location
State CA
County Riverside
Area 248 - Corona
Interior
Interior Features Built-In Features, Ceiling Fan(s), Granite Counters, Open Floorplan, Pantry, Recessed Lighting, Unfurnished, Butler's Pantry, Kitchen Island, Kitchen Open to Family Room, Kitchenette, Pots & Pan Drawers, Walk-In Pantry
Heating Central, Fireplace(s), Forced Air
Cooling Central Air, Whole House Fan
Flooring Bamboo, Wood, See Remarks
Fireplaces Type See Remarks, Gas, Living Room, Outside
Inclusions Solar System & Powerwall
Laundry Individual Room, Inside
Exterior
Exterior Feature Lighting, Rain Gutters
Parking Features Concrete, Direct Garage Access, Driveway
Garage Spaces 2.0
Pool Association, Community, In Ground
Community Features Biking, Curbs, Dog Park, Park, Sidewalks, Street Lights
Utilities Available Sewer Connected, Water Connected, See Remarks, Cable Connected, Electricity Connected, Natural Gas Connected, Phone Connected
View Y/N No
View None
Building
Lot Description Sprinklers, Front Yard, Lot 6500-9999, Patio Home, Sprinkler System
Sewer Other, Public Sewer
Schools
Elementary Schools Temescal Valley
Middle Schools El Rancho
High Schools Santiago
Others
Virtual Tour https://my.matterport.com/show/?m=dJG4xMevLKb







