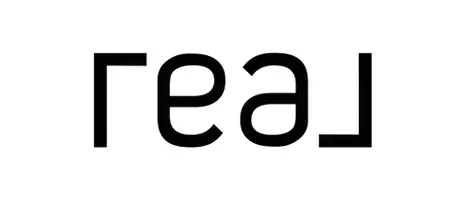41904 Knoll Vista Lane Temecula, CA 92592
6 Beds
7 Baths
5,287 SqFt
UPDATED:
Key Details
Property Type Single Family Home
Sub Type Single Family Residence
Listing Status Active
Purchase Type For Sale
Square Footage 5,287 sqft
Price per Sqft $614
MLS Listing ID SW-25054071
Bedrooms 6
Full Baths 6
Half Baths 1
HOA Fees $472/mo
Year Built 2017
Lot Size 2.080 Acres
Property Sub-Type Single Family Residence
Property Description
Location
State CA
County Riverside
Zoning R-A-2
Interior
Interior Features Ceiling Fan(s), High Ceilings, In-Law Floorplan, Open Floorplan, Kitchen Island, Kitchen Open to Family Room, Quartz Counters, Remodeled Kitchen, Walk-In Pantry
Heating Central
Cooling Central Air
Flooring Tile, Wood
Fireplaces Type Family Room, Outside
Laundry Individual Room
Exterior
Parking Features Driveway
Garage Spaces 5.0
Pool Private, Heated, In Ground
Community Features Biking, Foothills, Hiking, Horse Trails, Mountainous, Rural
Utilities Available Water Connected, Electricity Connected, Propane
View Y/N Yes
View Hills, Orchard
Building
Lot Description Sprinklers, Front Yard, Landscaped, Lawn, Sprinklers Drip System, Yard, Agricultural - Tree/Orchard
Sewer Conventional Septic






