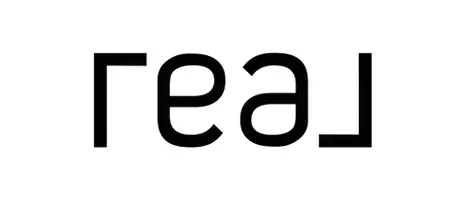2225 North 1st Avenue Upland, CA 91784
5 Beds
5 Baths
3,400 SqFt
UPDATED:
Key Details
Property Type Single Family Home
Sub Type Single Family Residence
Listing Status Active
Purchase Type For Sale
Square Footage 3,400 sqft
Price per Sqft $469
MLS Listing ID CV-25039078
Style Mediterranean
Bedrooms 5
Full Baths 5
Year Built 1978
Lot Size 0.447 Acres
Property Sub-Type Single Family Residence
Property Description
Location
State CA
County San Bernardino
Area 690 - Upland
Zoning R-1
Interior
Interior Features Ceiling Fan(s), Granite Counters, High Ceilings, Open Floorplan, Pantry, Storage, Two Story Ceilings, Kitchen Open to Family Room, Pots & Pan Drawers, Remodeled Kitchen, Stone Counters
Heating Central
Cooling Central Air
Flooring Carpet, Stone
Fireplaces Type None
Laundry Inside
Exterior
Exterior Feature Lighting
Parking Features Driveway
Garage Spaces 3.0
Pool Private, In Ground
Community Features Curbs, Foothills, Street Lights, Suburban
Utilities Available Sewer Connected, Water Connected, Electricity Connected, Natural Gas Connected
View Y/N Yes
View Hills, Mountain(s)
Building
Lot Description Sprinklers, Front Yard, Irregular Lot, Lot 10000-19999 Sqft, Sprinkler System, Treed Lot, Yard, 0-1 Unit/Acre, Back Yard
Sewer Public Sewer
Schools
Elementary Schools Magnolia
Middle Schools Pioneer
High Schools Upland






